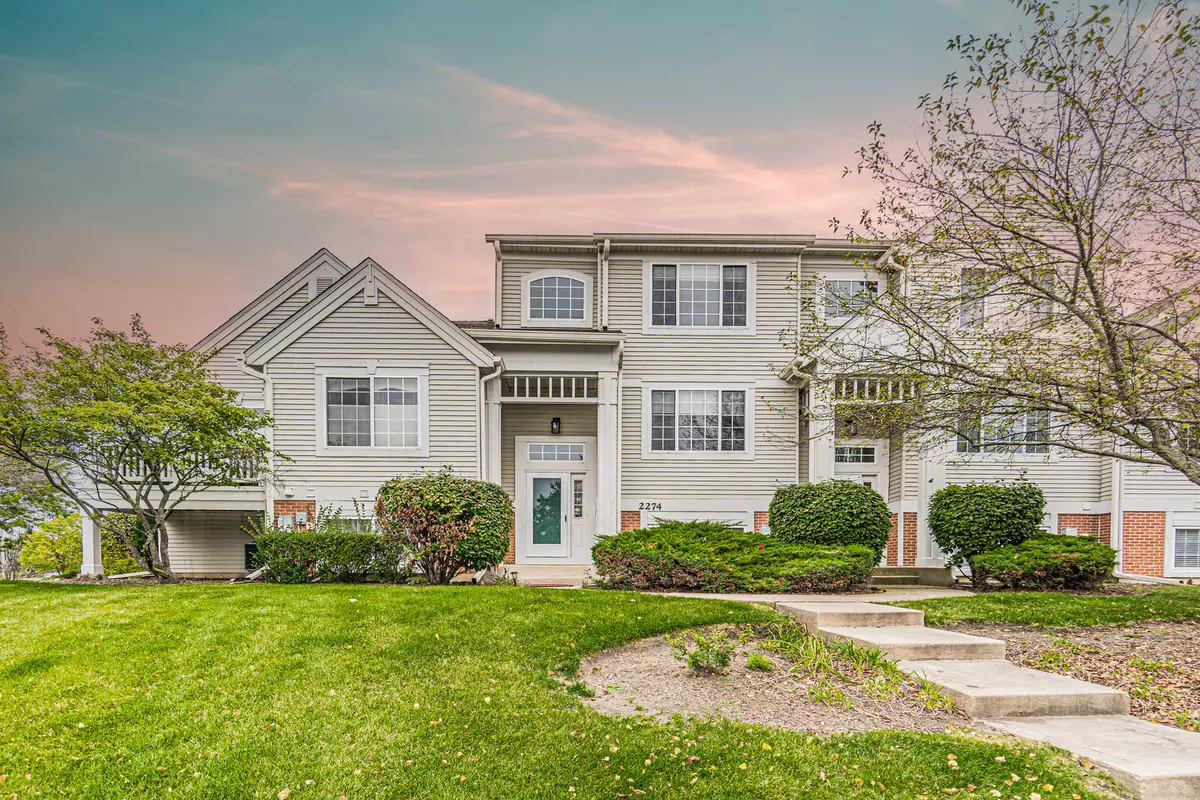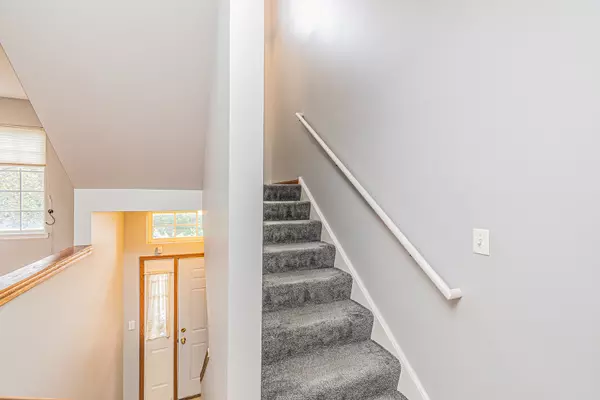$215,000
$239,900
10.4%For more information regarding the value of a property, please contact us for a free consultation.
2274 Twilight DR #2274 Aurora, IL 60503
3 Beds
1.5 Baths
1,400 SqFt
Key Details
Sold Price $215,000
Property Type Townhouse
Sub Type Townhouse-2 Story
Listing Status Sold
Purchase Type For Sale
Square Footage 1,400 sqft
Price per Sqft $153
Subdivision Ogden Pointe At The Wheatlands
MLS Listing ID 11639361
Sold Date 11/18/22
Bedrooms 3
Full Baths 1
Half Baths 1
HOA Fees $290/mo
Year Built 2001
Annual Tax Amount $5,239
Tax Year 2020
Lot Dimensions COMMON
Property Description
New Price Drop Alert!!! This comfortable 3BR/1.5BA Unit is in move-in condition and offers an unbeatable location. Sited on a gorgeous landscaped lot, this home has everything you need. Step inside to find an open floor plan, hardwood floors and 9' ceilings on the main floor. Relax with friends and family in the spacious and inviting living room. Dine in a cozy open adjacent formal dining room with loved ones. Also, a large eat in kitchen with appliances, ample 42" cabinetry, breakfast nook with chair rail and sliding glass door to balcony, plus views into the dining and living rooms. Completing the main floor is a laundry room and powder room. Upstairs, bedroom sizes are generous and include the master suite with shared bathroom connected entrance. Providing even more space is the finished lower-level family room that could easily be used as a 4th bedroom or office. This home also boasts a fairly new 3year old AC (under warranty). As a bonus, NEW: paint, carpet throughout hallway and top floor. All appliances stay. This home is located in the highly rated Oswego District 308 school district. There is not really much to do but move in and enjoy.
Location
State IL
County Will
Area Aurora / Eola
Rooms
Basement Full, English
Interior
Interior Features Hardwood Floors
Heating Natural Gas
Cooling Central Air
Equipment TV-Cable, Ceiling Fan(s)
Fireplace N
Appliance Range, Microwave, Dishwasher, Refrigerator, Washer, Dryer
Exterior
Garage Attached
Garage Spaces 2.0
Waterfront false
Roof Type Asphalt
Building
Story 2
Sewer Public Sewer
Water Public
New Construction false
Schools
Elementary Schools The Wheatlands Elementary School
Middle Schools Bednarcik Junior High School
High Schools Oswego East High School
School District 308 , 308, 308
Others
HOA Fee Include Exterior Maintenance, Lawn Care, Snow Removal
Ownership Condo
Special Listing Condition None
Pets Description Cats OK, Dogs OK
Read Less
Want to know what your home might be worth? Contact us for a FREE valuation!

Our team is ready to help you sell your home for the highest possible price ASAP

© 2024 Listings courtesy of MRED as distributed by MLS GRID. All Rights Reserved.
Bought with Tanveer Syed • Charles Rutenberg Realty of IL

GET MORE INFORMATION





