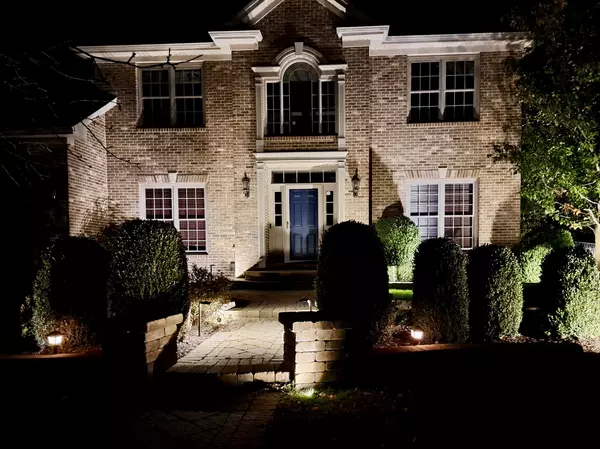$420,000
$439,900
4.5%For more information regarding the value of a property, please contact us for a free consultation.
408 Heatherwood DR Oswego, IL 60543
4 Beds
2.5 Baths
2,513 SqFt
Key Details
Sold Price $420,000
Property Type Single Family Home
Sub Type Detached Single
Listing Status Sold
Purchase Type For Sale
Square Footage 2,513 sqft
Price per Sqft $167
Subdivision Gates Creek West
MLS Listing ID 11656824
Sold Date 11/23/22
Style Traditional
Bedrooms 4
Full Baths 2
Half Baths 1
HOA Fees $25/ann
Year Built 2004
Annual Tax Amount $9,335
Tax Year 2021
Lot Dimensions 96 X 125
Property Description
Chestnuts roasting on an open fire....inside and outside at 408 Heatherwood Drive. I can't wait any longer - I've got to tell you - This property is exceptional; and quite possibly the absolute perfect opportunity to get into this subdivision, Gates Creek West, at an extremely fair price and still have room to upgrade as you see fit. Feel a sense of pride, when you pull-up-to a standout brick faced beauty situated on a (2) parcel sized lot with a totally private backyard. Symmetrical, clean and nearly monochromatic - beautiful stone driveway & hardscape accents grace the front facade. There's a reason traditional floor plans are seen over & over - it's because they work. Same goes for this one plus a warm cozy vibe & extremely functional floor plan w/ bonus fun and unexpected features like dramatic ceilings, deep dark wooden flooring and huge loft that over looks the family room checking off your need for some "wow factor" box. 9' ceilings throughout. Main floor den/home office and a wonderful morning sun drenched kitchen boasting Kitchen Aid cooktop stove, much desired double oven and huge windows over your sink with plenty of room for plants to soak in some rays. Go crazy.....the possibilities are endless. Make this unfinished massive basement what you want. Have you dreamt of having a private backyard? Search is over, and it's breathtaking! Backing to what feels like nature preserve, lies extensive stone multi-level patios complete with built in grill, fireplace, perennial planted gardens, hardwired landscape lights and huge double wide fenced in, w/ black wrought iron, yard to call your own. Make your season bright & get here fast! If you hurry, you could be in before Thanksgiving! Priced to-sell as-is.
Location
State IL
County Kendall
Area Oswego
Rooms
Basement Full
Interior
Interior Features Vaulted/Cathedral Ceilings, Skylight(s), Hardwood Floors, First Floor Laundry, Ceiling - 9 Foot
Heating Natural Gas, Forced Air
Cooling Central Air
Fireplaces Number 1
Fireplaces Type Wood Burning, Gas Starter, Includes Accessories
Equipment Sump Pump, Sprinkler-Lawn, Radon Mitigation System, Water Heater-Gas
Fireplace Y
Appliance Double Oven, Microwave, Dishwasher, Refrigerator, Washer, Dryer, Disposal, Stainless Steel Appliance(s), Cooktop, Gas Cooktop
Laundry Gas Dryer Hookup
Exterior
Exterior Feature Patio, Brick Paver Patio, Fire Pit
Parking Features Attached
Garage Spaces 2.0
Community Features Curbs, Sidewalks, Street Lights, Street Paved
Roof Type Asphalt
Building
Lot Description Fenced Yard, Mature Trees, Backs to Open Grnd, Outdoor Lighting
Sewer Public Sewer
Water Public
New Construction false
Schools
Elementary Schools Grande Reserve Elementary School
Middle Schools Yorkville Middle School
High Schools Yorkville High School
School District 115 , 115, 115
Others
HOA Fee Include Other
Ownership Fee Simple w/ HO Assn.
Special Listing Condition None
Read Less
Want to know what your home might be worth? Contact us for a FREE valuation!

Our team is ready to help you sell your home for the highest possible price ASAP

© 2024 Listings courtesy of MRED as distributed by MLS GRID. All Rights Reserved.
Bought with Sharon Dolezal • Compass

GET MORE INFORMATION





