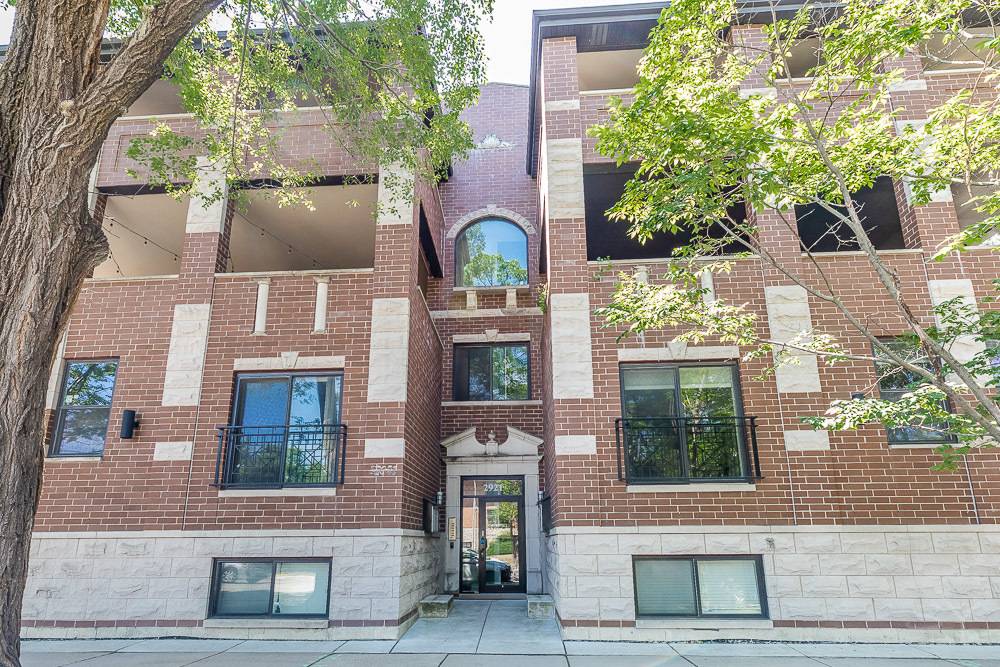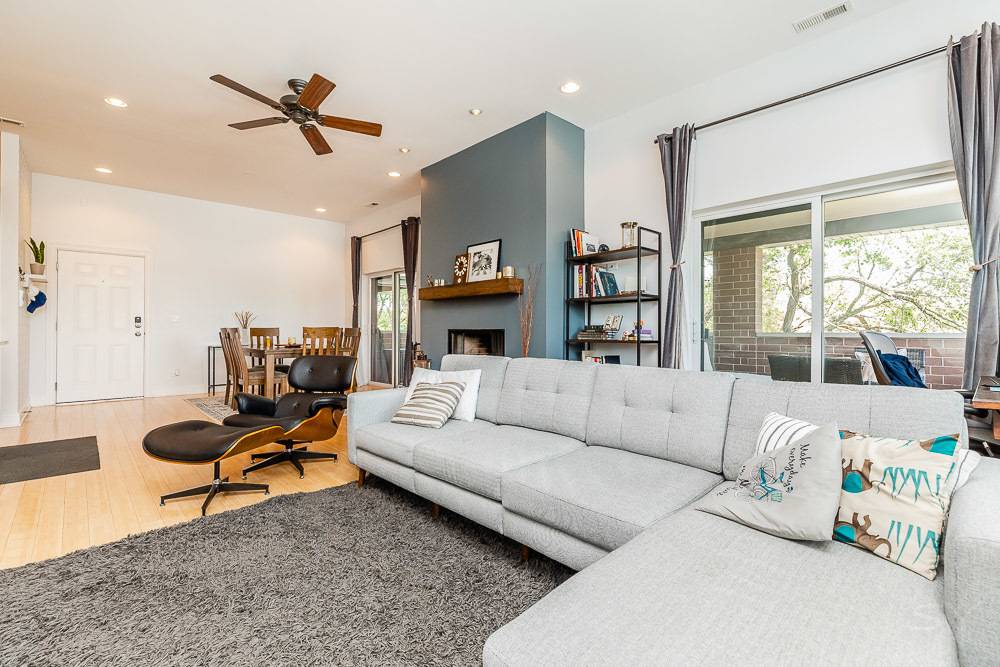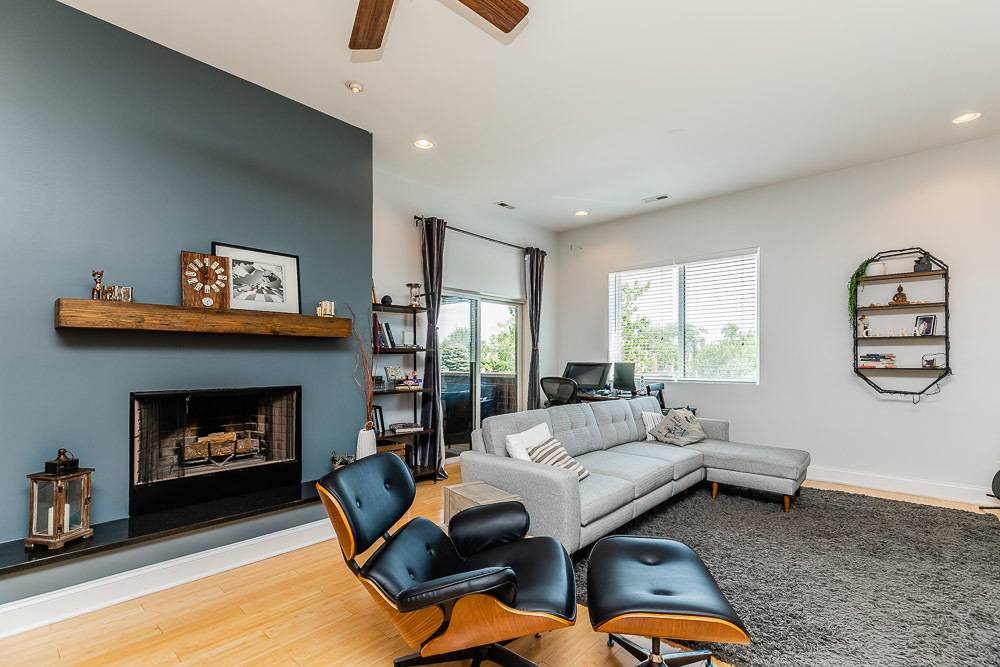$414,000
$414,900
0.2%For more information regarding the value of a property, please contact us for a free consultation.
2921 W Glenlake AVE #4E Chicago, IL 60659
3 Beds
2 Baths
1,900 SqFt
Key Details
Sold Price $414,000
Property Type Condo
Sub Type Condo
Listing Status Sold
Purchase Type For Sale
Square Footage 1,900 sqft
Price per Sqft $217
MLS Listing ID 11628251
Sold Date 11/29/22
Bedrooms 3
Full Baths 2
HOA Fees $207/mo
Rental Info Yes
Year Built 2006
Annual Tax Amount $4,516
Tax Year 2020
Lot Dimensions COMMON
Property Sub-Type Condo
Property Description
Unicorns do exist!! Rare, newer construction opportunity in West Ridge. Sensational 3-bedroom 2-bath, top floor home on a gorgeous tree-lined street. Abundant natural light, 10' ceilings throughout, and a thoughtful floor plan--this home was designed with today's buyer in mind. The modern open concept living/dining/kitchen area features hardwood floors, a wood burning fireplace, and a huge covered terrace accessed from the living room. The terrace is enormous: large enough to accommodate an outdoor kitchen, a separate dining area, and an additional lounge area. The modern kitchen is equipped with stainless steel appliances, beautiful granite countertops, abundant storage, and breakfast bar/serving area. The primary suite has a custom built out walk-in closet, an en-suite with double vanity, separate shower, and soaking tub. An additional huge three-season room is accessed via the primary bedroom, it's the perfect place to relax with a book, a work-from-home spot or set up an awesome home gym. One assigned parking space is included in the purchase price. Close to Target, newer retail, and situated between Lake Shore Drive and I-94, this home offers the most space & convenience at this price anywhere in the city! This home will not disappoint!!
Location
State IL
County Cook
Area Chi - West Ridge
Rooms
Basement None
Interior
Interior Features Hardwood Floors, Laundry Hook-Up in Unit
Heating Natural Gas
Cooling Central Air
Fireplaces Number 1
Fireplaces Type Wood Burning, Gas Starter
Fireplace Y
Appliance Range, Microwave, Dishwasher, Refrigerator, Washer, Dryer, Disposal, Stainless Steel Appliance(s)
Laundry In Unit, Laundry Closet
Exterior
Exterior Feature Balcony
Building
Story 4
Sewer Public Sewer
Water Lake Michigan
New Construction false
Schools
Elementary Schools Dewitt Clinton Elementary School
High Schools Mather High School
School District 299 , 299, 299
Others
HOA Fee Include Water, Parking, Exterior Maintenance, Lawn Care, Scavenger, Snow Removal
Ownership Condo
Special Listing Condition None
Pets Allowed Cats OK, Dogs OK
Read Less
Want to know what your home might be worth? Contact us for a FREE valuation!

Our team is ready to help you sell your home for the highest possible price ASAP

© 2025 Listings courtesy of MRED as distributed by MLS GRID. All Rights Reserved.
Bought with Scott DiGrazia • Keller Williams Experience
GET MORE INFORMATION





