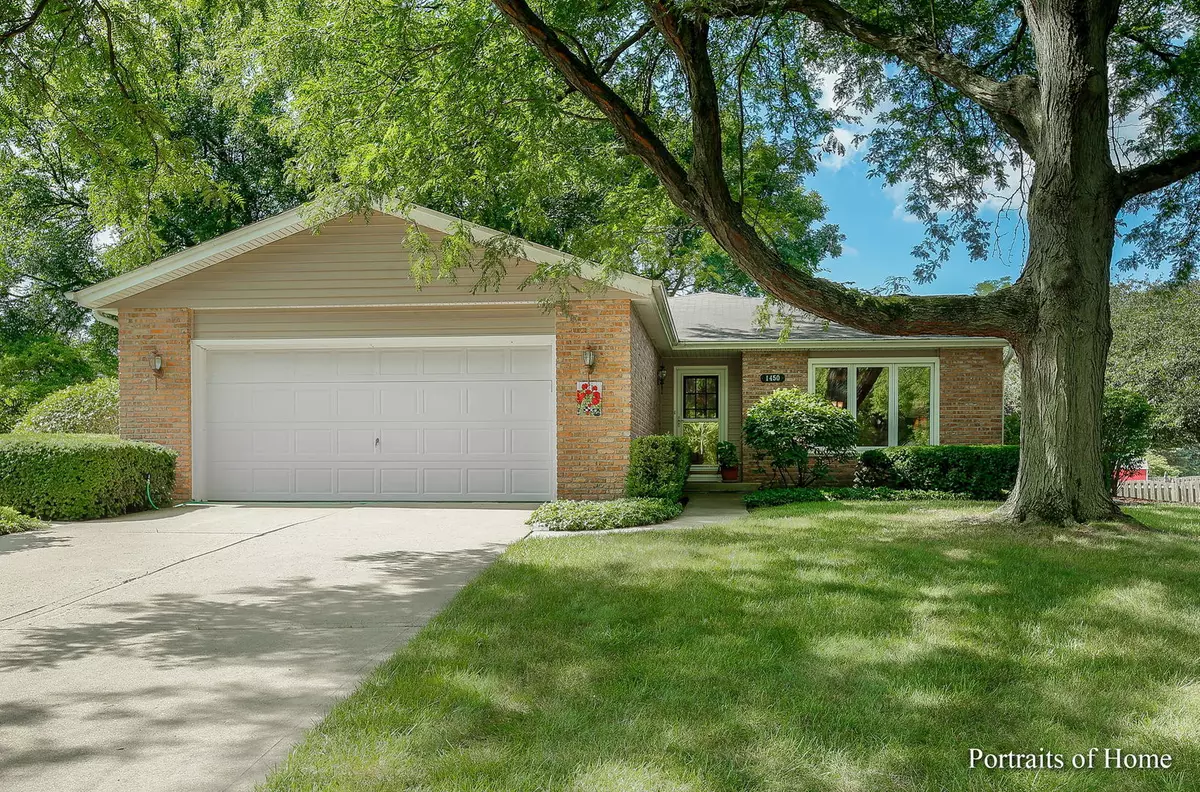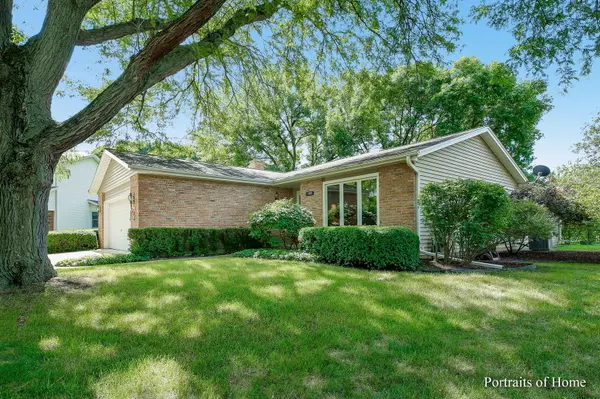$490,000
$500,000
2.0%For more information regarding the value of a property, please contact us for a free consultation.
1450 Culpepper DR Naperville, IL 60540
3 Beds
2 Baths
1,890 SqFt
Key Details
Sold Price $490,000
Property Type Single Family Home
Sub Type Detached Single
Listing Status Sold
Purchase Type For Sale
Square Footage 1,890 sqft
Price per Sqft $259
Subdivision Huntington Estates
MLS Listing ID 11670393
Sold Date 12/09/22
Style Traditional
Bedrooms 3
Full Baths 2
HOA Fees $32/ann
Year Built 1977
Annual Tax Amount $8,072
Tax Year 2021
Lot Size 0.340 Acres
Lot Dimensions 29X25X106X113X79X121
Property Description
Wow! BEAUTIFUL 2018-2019 REMODEL of a WONDERFUL ONE-STORY RANCH HOME on a CUL-DE-SAC in HUNTINGTON ESTATES! WALNUT-STAINED DISTRESSED HARDWOOD FLOORS in ENTRY, KITCHEN, FAMILY ROOM. GUTTED KITCHEN, with Bisque Craftmaid Cabinetry featuring sliding shelves, pantry with hidden storage, Samsung SS appliances, Light-colored, tasteful, neutral granite, Breakfast Bar as well as informal table seating, open to the FAMILY ROOM with BRICK GAS-LOG FIREPLACE. DINING ROOM/LIVING ROOM Combination is excellent for entertaining! NEW LIGHT FIXTURES in most rooms including recessed lighting in kitchen and family room. COMPLETELY UPDATED HALL AND MASTER BATHS with todays colors and choice of tile. FIRST-FLOOR stackable WASHER/DRYER plus additional hookup for same in basement. NEWER PAINT, NEWER CARPET, Beautiful SIX-PANEL WOOD DOORS, WHITE TRIM ON NEW HIGHER BASEBOARDS and around WINDOWS and DOORS. NO STAIRS OR STEPDOWNS ON MAIN LEVEL. Unfinished Basement with crawl provides lots of storage. ONE-THIRD ACRE MANICURED LOT! HIGHLY RATED 203 SCHOOLS: Highland, Kennedy, Naperville North. PACE Bus to Train at Naper and Culpepper. Huntington Estates is a Pool Community with an HOA. Annual subdivision dues are $392 for maintenance of common areas and pond and an additional optional $200 for pool membership. Express Trains to Union Station in 39 minutes. Easy access to I-355 and I-88.
Location
State IL
County Du Page
Area Naperville
Rooms
Basement Partial
Interior
Interior Features Hardwood Floors, First Floor Bedroom, First Floor Laundry, First Floor Full Bath, Open Floorplan, Granite Counters, Pantry
Heating Natural Gas
Cooling Central Air
Equipment Humidifier, Ceiling Fan(s), Sump Pump, Radon Mitigation System
Fireplace N
Appliance Range, Microwave, Dishwasher, Refrigerator, Washer, Dryer, Disposal, Stainless Steel Appliance(s)
Laundry In Unit, Laundry Closet, Multiple Locations
Exterior
Exterior Feature Patio, Storms/Screens
Parking Features Attached
Garage Spaces 2.5
Community Features Park, Pool, Tennis Court(s), Lake, Curbs, Sidewalks, Street Lights, Street Paved
Roof Type Asphalt
Building
Lot Description Cul-De-Sac
Sewer Public Sewer, Sewer-Storm
Water Lake Michigan, Public
New Construction false
Schools
Elementary Schools Highlands Elementary School
Middle Schools Kennedy Junior High School
High Schools Naperville North High School
School District 203 , 203, 203
Others
HOA Fee Include Other
Ownership Fee Simple w/ HO Assn.
Special Listing Condition None
Read Less
Want to know what your home might be worth? Contact us for a FREE valuation!

Our team is ready to help you sell your home for the highest possible price ASAP

© 2024 Listings courtesy of MRED as distributed by MLS GRID. All Rights Reserved.
Bought with Carol Gavalick • @properties Christie's International Real Estate

GET MORE INFORMATION





