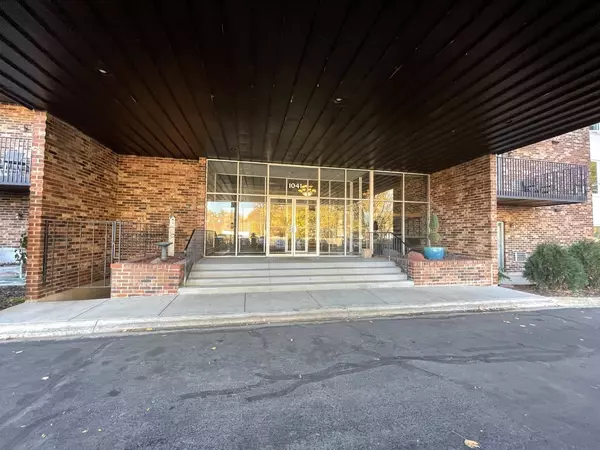$162,000
$170,000
4.7%For more information regarding the value of a property, please contact us for a free consultation.
1041 W Ogden AVE #324 Naperville, IL 60563
2 Beds
2 Baths
1,130 SqFt
Key Details
Sold Price $162,000
Property Type Condo
Sub Type Condo
Listing Status Sold
Purchase Type For Sale
Square Footage 1,130 sqft
Price per Sqft $143
Subdivision Cress Creek
MLS Listing ID 11666812
Sold Date 12/16/22
Bedrooms 2
Full Baths 2
HOA Fees $455/mo
Rental Info Yes
Year Built 1979
Annual Tax Amount $2,799
Tax Year 2021
Lot Dimensions COMMON
Property Description
Great location! TOP FLOOR END UNIT w/ 2 bedrooms, 2 full baths, brick wood burning fireplace & private balcony. Just freshly painted throughout Nov 2022. Completely open floor plan. Remodeled kitchen w/ granite counters, SS appliances, oven/range, dishwasher & microwave 2020, backsplash 2022 opens to Living room/ dining room combo. Large rebuilt balcony 2020 w/ new 8ft SGD 2022. Hall bath remodeled w/ new granite, sink, tub/ shower 2021. Large Primary bedroom 17 x 12 has private bath w/ new updates granite counter & faucet 2022. Large deep new triple door closet. Nice size 2nd Bedroom 16 x 12 w/ new double door closet. Large entry & hall closets for storage. All new floors, fixtures, windows & AC units 2020. ELEVATOR, coin laundry & storage unit in the building. Clubhouse, pool, playground, basketball & tennis courts. Secure double door entry. Taxes have NO exemptions.This beautiful unit has nothing left to do but move in. Quick close possible!!
Location
State IL
County Du Page
Area Naperville
Rooms
Basement Full
Interior
Interior Features Elevator, Open Floorplan, Granite Counters
Heating Baseboard
Cooling Window/Wall Units - 3+
Fireplaces Number 1
Fireplaces Type Wood Burning
Equipment Ceiling Fan(s)
Fireplace Y
Appliance Range, Microwave, Dishwasher, Refrigerator, Stainless Steel Appliance(s)
Laundry Common Area
Exterior
Exterior Feature Balcony
Amenities Available Coin Laundry, Elevator(s), Storage, Park, Party Room, Pool, Security Door Lock(s), Tennis Court(s), Ceiling Fan, Clubhouse, Public Bus, School Bus
Building
Story 3
Sewer Public Sewer
Water Lake Michigan
New Construction false
Schools
Elementary Schools Mill Street Elementary School
Middle Schools Jefferson Junior High School
High Schools Naperville North High School
School District 203 , 203, 203
Others
HOA Fee Include Heat, Water, Gas, Parking, Insurance, Clubhouse, Pool, Exterior Maintenance, Lawn Care, Scavenger, Snow Removal
Ownership Condo
Special Listing Condition None
Pets Allowed Cats OK, Dogs OK, Number Limit, Size Limit
Read Less
Want to know what your home might be worth? Contact us for a FREE valuation!

Our team is ready to help you sell your home for the highest possible price ASAP

© 2024 Listings courtesy of MRED as distributed by MLS GRID. All Rights Reserved.
Bought with Donna Glazer • Keller Williams Experience

GET MORE INFORMATION





