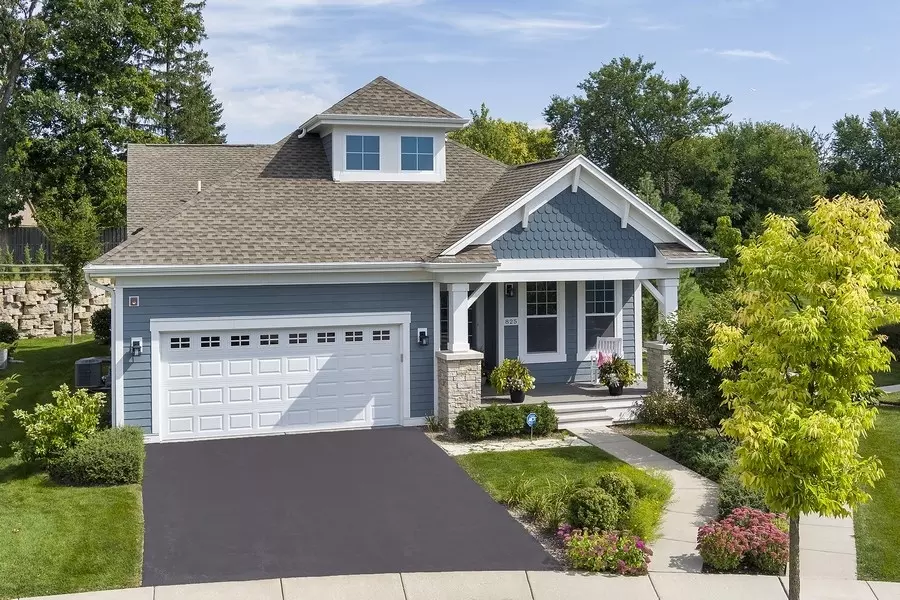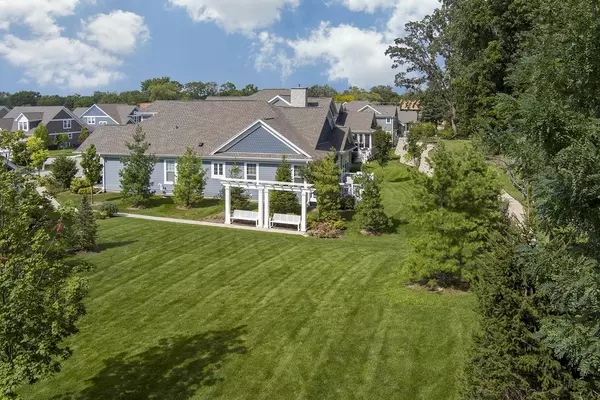$1,025,000
$1,049,900
2.4%For more information regarding the value of a property, please contact us for a free consultation.
825 Timbers Edge LN Northbrook, IL 60062
4 Beds
3 Baths
3,825 SqFt
Key Details
Sold Price $1,025,000
Property Type Single Family Home
Sub Type Detached Single
Listing Status Sold
Purchase Type For Sale
Square Footage 3,825 sqft
Price per Sqft $267
Subdivision Timbers Edge
MLS Listing ID 11648028
Sold Date 01/09/23
Style Ranch
Bedrooms 4
Full Baths 3
HOA Fees $381/mo
Year Built 2017
Annual Tax Amount $16,778
Tax Year 2020
Lot Dimensions 50 X 80
Property Description
WOW! A move-in-ready decorator showcase that feels like NEW! Upgraded to the MAX, this recently constructed 4 bedroom RANCH is the one you've been waiting for and is ideally situated within wonderful, maintenance-free Timbers Edge enjoying one of THE best locations this exceptional community has to offer! Set back and surrounded by expansive open green space, this beauty has superb privacy in each and every direction and overlooks the charming garden and fountain filled promenade bordered by pretty white pergolas with built-in seating. An inviting covered front porch provides a most welcoming entrance; step into the gracious foyer and see why this home is so special! Featuring today's lifestyle way-of-living floor plan, this beauty has 10' ceilings, a sought-after primary suite, an open kitchen/living area and a huge finished lower level with high ceilings. Breathtaking best describes the magnificent kitchen boasting gorgeous custom cabinetry, a 'chef's dream' double-wide quartz island and top Jenn Air stainless appliances all of which opens to both the extra-large family room as well as to the super-sized dining room, ideal for entertaining and hosting large or small parties alike. Striking elevated and illuminated coffered ceilings create immense architectural interest and oversized windows have pretty views of the lush, adjoining grounds. Glass doors lead out to the party-sized deck perfect for entertaining or just relaxing and relishing the nearby tranquil scenery. There are four generous bedrooms--three bedrooms are located on the main floor; the 4th is located in the lower level and the 3rd is currently being used as an office. The romantic primary suite, a retreat unto itself, has ample room for a sitting area and features dramatic trayed ceilings, two large walk-in organized closets and a luxurious bath with dual vanities, separate lavatory, jetted air tub and big, glass enclosed shower. Need more room when guests or family come in? LOTS of fun can be had in the ENORMOUS lower level doubling the square footage of the upper level boasting 9' ceilings and including a recreation room, large game and play areas, an extra-large guest room which could also be an exercise room, home theater or 2nd office and a large full bath with steam shower along with storage galore! The laundry room is conveniently located off the attached, heated, two car garage with easy-care epoxy flooring. Nothing was overlooked when building this sensational home--from the James Hardie planked siding with stone accents, to the beautiful oak hardwood flooring, lovely moldings, upgraded cabinetry, faucets, color-coordinated quartz counters and tiles, recessed lighting, custom window treatments, elevated and illuminated ceilings as well as the massive expansion and finishing of the lower level--you name it--this home has it all and it shows! Just move in, unpack and start enjoying one level living at its finest--all in a most private location within this delightful, maintenance-free, newly constructed Timbers Edge community! See additional features for the many, many upgrades and floor plans, too!
Location
State IL
County Cook
Area Northbrook
Rooms
Basement Full
Interior
Interior Features Hardwood Floors, Wood Laminate Floors, First Floor Bedroom, First Floor Laundry, First Floor Full Bath, Built-in Features, Walk-In Closet(s), Coffered Ceiling(s)
Heating Natural Gas, Forced Air
Cooling Central Air
Fireplace N
Appliance Range, Microwave, Dishwasher, Refrigerator, High End Refrigerator, Washer, Dryer, Disposal, Stainless Steel Appliance(s), Cooktop, Built-In Oven, Range Hood
Laundry Gas Dryer Hookup, In Unit, Laundry Closet, Sink
Exterior
Exterior Feature Deck
Parking Features Attached
Garage Spaces 2.0
Community Features Park, Sidewalks, Street Lights
Roof Type Asphalt
Building
Lot Description Landscaped
Sewer Overhead Sewers
Water Lake Michigan
New Construction false
Schools
Elementary Schools Hickory Point Elementary School
Middle Schools Wood Oaks Junior High School
High Schools Glenbrook North High School
School District 27 , 27, 225
Others
HOA Fee Include Insurance, Lawn Care, Snow Removal
Ownership Fee Simple
Special Listing Condition None
Read Less
Want to know what your home might be worth? Contact us for a FREE valuation!

Our team is ready to help you sell your home for the highest possible price ASAP

© 2024 Listings courtesy of MRED as distributed by MLS GRID. All Rights Reserved.
Bought with Stephanie Hofman • @properties Christie's International Real Estate

GET MORE INFORMATION





