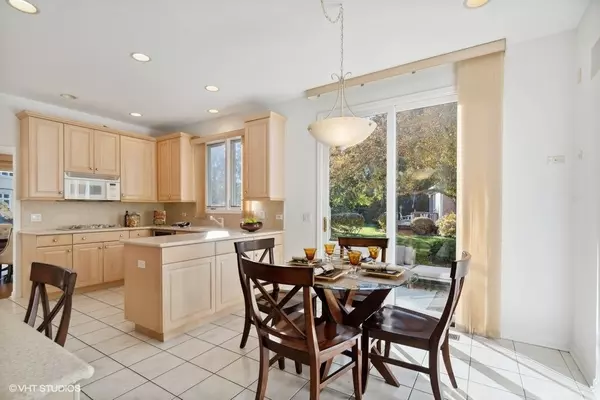$515,000
$569,000
9.5%For more information regarding the value of a property, please contact us for a free consultation.
2577 Cotswolds CT Northbrook, IL 60062
3 Beds
2.5 Baths
2,300 SqFt
Key Details
Sold Price $515,000
Property Type Single Family Home
Sub Type Detached Single
Listing Status Sold
Purchase Type For Sale
Square Footage 2,300 sqft
Price per Sqft $223
Subdivision Cotswold
MLS Listing ID 11662694
Sold Date 01/29/23
Style Ranch
Bedrooms 3
Full Baths 2
Half Baths 1
HOA Fees $766/mo
Year Built 1998
Annual Tax Amount $8,934
Tax Year 2020
Lot Size 5,035 Sqft
Lot Dimensions 69X70
Property Description
Rarely available and highly sought after single family ranch home in Northbrook's Cotswold subdivision! This 3 bedroom, 2.1 bath home has vaulted ceilings and is flooded with natural light. Large open foyer leads to family room with gas fireplace, and opens to large dining room with built-in buffet. Multiple sliding doors provide an abundance of light and easy access to beautifully manicured yard. Kitchen located right off the dining room has natural wood cabinets, some newer appliances and a large eat-in area with sliding doors leading to fabulous patio with pavers. Primary suite has multiple closets and large bathroom with double sinks, separate tub and shower and dual linen closets. 2 additional bedrooms perfect for guests and/or office. Laundry/mud room right off garage entry with access to huge unfinished basement with partial crawl providing the perfect space for extra storage. Newer roof. Freshly painted and new carpet. This home has a fabulous open floorplan and is an amazing blank slate for someone to add their own personal touch...don't miss this opportunity!
Location
State IL
County Cook
Area Northbrook
Rooms
Basement Partial
Interior
Interior Features Vaulted/Cathedral Ceilings, Hardwood Floors, First Floor Bedroom, First Floor Laundry, First Floor Full Bath, Built-in Features, Some Carpeting, Some Window Treatmnt
Heating Natural Gas
Cooling Central Air
Fireplaces Number 1
Fireplaces Type Gas Starter
Fireplace Y
Appliance Double Oven, Microwave, Dishwasher, Refrigerator, Freezer, Disposal, Gas Cooktop
Laundry Gas Dryer Hookup, In Unit, Sink
Exterior
Exterior Feature Brick Paver Patio
Parking Features Attached
Garage Spaces 2.0
Community Features Lake, Curbs, Sidewalks, Street Paved
Roof Type Asphalt
Building
Lot Description Cul-De-Sac, Landscaped
Sewer Public Sewer
Water Public
New Construction false
Schools
Elementary Schools Westmoor Elementary School
Middle Schools Northbrook Junior High School
High Schools Glenbrook North High School
School District 28 , 28, 225
Others
HOA Fee Include Parking, Insurance, Exterior Maintenance, Lawn Care, Scavenger, Snow Removal
Ownership Fee Simple w/ HO Assn.
Special Listing Condition None
Read Less
Want to know what your home might be worth? Contact us for a FREE valuation!

Our team is ready to help you sell your home for the highest possible price ASAP

© 2024 Listings courtesy of MRED as distributed by MLS GRID. All Rights Reserved.
Bought with Jodi Taub • @properties Christie's International Real Estate

GET MORE INFORMATION





