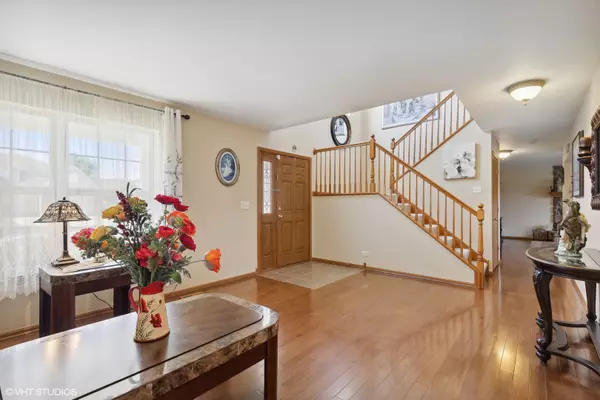$365,000
$380,000
3.9%For more information regarding the value of a property, please contact us for a free consultation.
1744 Apple Valley DR Wauconda, IL 60084
3 Beds
2.5 Baths
2,300 SqFt
Key Details
Sold Price $365,000
Property Type Single Family Home
Sub Type Detached Single
Listing Status Sold
Purchase Type For Sale
Square Footage 2,300 sqft
Price per Sqft $158
Subdivision Orchard Hills
MLS Listing ID 11610339
Sold Date 02/10/23
Bedrooms 3
Full Baths 2
Half Baths 1
HOA Fees $41/ann
Year Built 2006
Annual Tax Amount $8,181
Tax Year 2021
Lot Size 0.285 Acres
Lot Dimensions 90X141X90X137
Property Description
Welcome to this Beautiful Traditional Style, One Owner Home in the Heart of Orchard Hills Community. This 3 Bed, 2.1 Bath Home is Located in One of Wauconda's Most Thought After Neighborhoods with Highly Rated Schools! Main Floor Boasts Hardwood Floors Throughout Leading Up to a Open Concept Kitchen Complete with Granite Counter Tops and Stainless Steel Appliances. Cozy up by the Fireplace that is both Gas and Wood Burning in the Family Room! Enjoy Breakfast Just Steps Away from Patio Doors that Lead You Out to a Private Deck that Overlooks a Gorgeous Landscaped Yard Complete with Lush Greenery Creating a Privacy Fence. A First Floor Powder Room is Located Just Steps away from a Laundry/Mudroom that Gains Access to a 2 Car Garage with Plenty of Extra Storage Space. The Second Floor Features New Carpet Throughout with a Loft Area that can Conveniently Be Used as Office Space or 4th Bedroom. English Basement Features above Ground Windows with Plenty of Natural Light Perfect for Added Living Space for (Rec Room and 5th Bedroom). This Outstanding Community with Countless Amenities Including Walking and Biking Trails, Playgrounds and Access to Lake Napa Suwe won't Last! This Home Happily awaits its New Owners!
Location
State IL
County Lake
Area Wauconda
Rooms
Basement Full
Interior
Interior Features Hardwood Floors, First Floor Laundry
Heating Natural Gas
Cooling Central Air
Fireplaces Number 1
Fireplaces Type Wood Burning, Gas Starter
Equipment Humidifier, TV-Cable, Security System, CO Detectors, Ceiling Fan(s), Sump Pump
Fireplace Y
Appliance Range, Microwave, Dishwasher, High End Refrigerator, Washer, Dryer, Disposal, Stainless Steel Appliance(s), Range Hood
Exterior
Exterior Feature Deck, Porch
Parking Features Attached
Garage Spaces 2.0
Community Features Park, Lake, Curbs, Gated, Sidewalks, Street Lights
Roof Type Asphalt
Building
Lot Description Landscaped
Sewer Public Sewer
Water Lake Michigan
New Construction false
Schools
Elementary Schools Fremont Elementary School
Middle Schools Fremont Middle School
High Schools Mundelein Cons High School
School District 79 , 79, 120
Others
HOA Fee Include Insurance, Exterior Maintenance
Ownership Fee Simple w/ HO Assn.
Special Listing Condition None
Read Less
Want to know what your home might be worth? Contact us for a FREE valuation!

Our team is ready to help you sell your home for the highest possible price ASAP

© 2024 Listings courtesy of MRED as distributed by MLS GRID. All Rights Reserved.
Bought with Michael Gobber • Century 21 Circle

GET MORE INFORMATION





