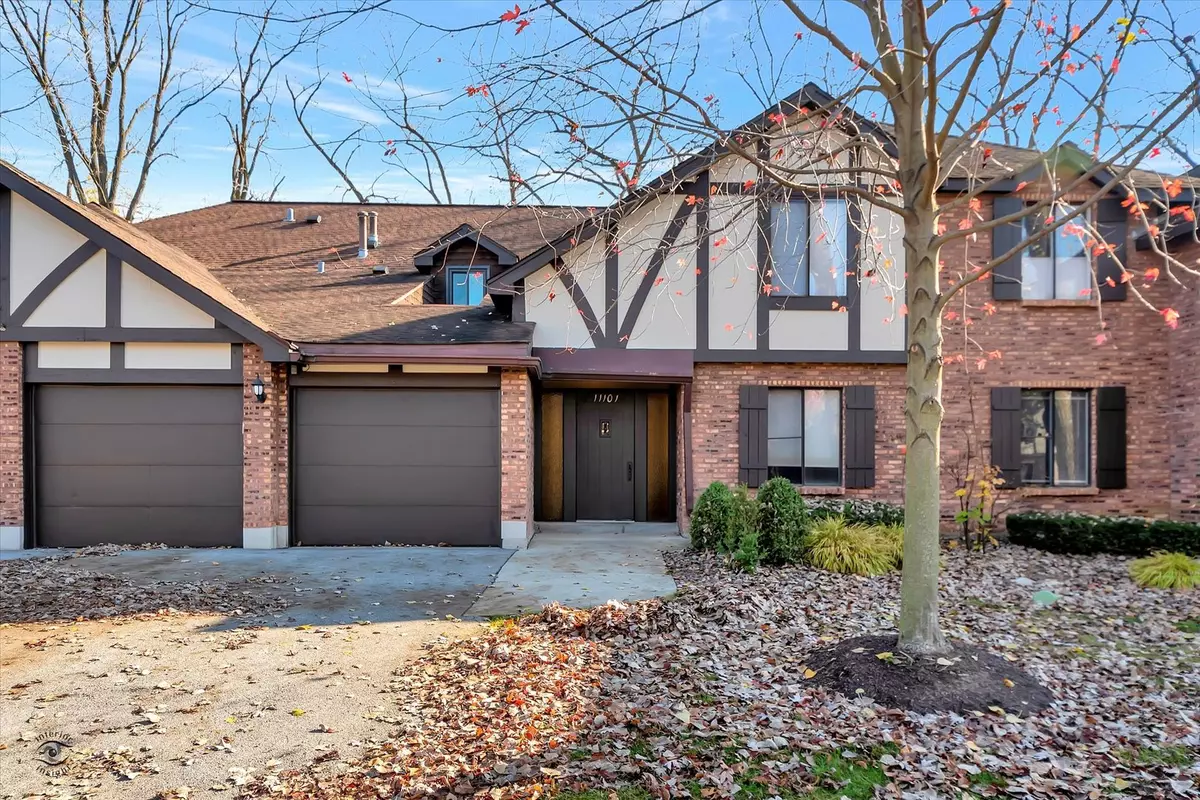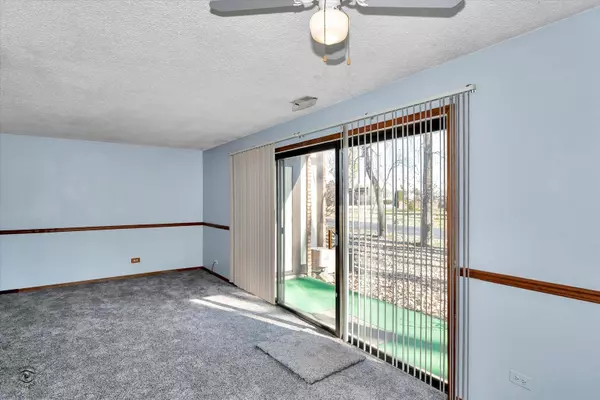$167,500
$169,900
1.4%For more information regarding the value of a property, please contact us for a free consultation.
11101 Cottonwood DR #1B Palos Hills, IL 60465
2 Beds
2 Baths
1,350 SqFt
Key Details
Sold Price $167,500
Property Type Condo
Sub Type Condo
Listing Status Sold
Purchase Type For Sale
Square Footage 1,350 sqft
Price per Sqft $124
Subdivision The Timbers
MLS Listing ID 11668470
Sold Date 02/09/23
Bedrooms 2
Full Baths 2
HOA Fees $298/mo
Year Built 1974
Annual Tax Amount $2,277
Tax Year 2020
Lot Dimensions COMMON
Property Description
This spacious FIRST FLOOR 2 bedroom, 2 bathroom condo with in an unit laundry in the desirable Timbers community is ready for it's new owner. From the moment you walk in, you will notice the spacious floor plan. The living room/dining room combo opens up to your own private patio and overlooks the generous sized kitchen. As you walk down the hallway to the bedrooms, notice the updated full bathroom and a large closet for storage. The large master bedroom suite features a dressing area, a full bathroom, and a walk-in closet. Updates/UPGRADES include: newer full bath renovation; newer CARPET throughout; freshly cleaned unit; newer CERAMIC in foyer, hallway, kitchen & laundry room; furnace 2004; AC 2005; H20 heater 2009; in unit laundry room has full size W 2 STORAGE units; private PATIO & 1 car ATTACHED GARAGE. Dont miss out on The Timber's common areas which include a SWIMMING POOL, PLAYGROUND, TENNIS COURTS, and CLUBHOUSE which features a banquet sized party room. This location is PRIME: close to shopping and interstate access, walking distance to Moraine Valley, and located in award winning school districts, this condo is one you do not want to miss.
Location
State IL
County Cook
Area Palos Hills
Rooms
Basement None
Interior
Interior Features First Floor Bedroom, First Floor Laundry, First Floor Full Bath, Laundry Hook-Up in Unit, Storage, Walk-In Closet(s)
Heating Natural Gas, Forced Air
Cooling Central Air
Equipment Humidifier
Fireplace N
Appliance Range, Microwave, Dishwasher, Refrigerator, Washer, Dryer
Laundry In Unit
Exterior
Exterior Feature Patio
Parking Features Attached
Garage Spaces 1.0
Amenities Available Storage, Park, Party Room, Pool, Tennis Court(s), Clubhouse
Roof Type Asphalt
Building
Lot Description Landscaped, Wooded, Mature Trees, Backs to Trees/Woods
Story 2
Sewer Public Sewer
Water Public
New Construction false
Schools
School District 118 , 118, 230
Others
HOA Fee Include Insurance, Clubhouse, Pool, Exterior Maintenance, Lawn Care, Scavenger, Snow Removal
Ownership Condo
Special Listing Condition None
Pets Allowed Cats OK, Dogs OK, Number Limit, Size Limit
Read Less
Want to know what your home might be worth? Contact us for a FREE valuation!

Our team is ready to help you sell your home for the highest possible price ASAP

© 2024 Listings courtesy of MRED as distributed by MLS GRID. All Rights Reserved.
Bought with Karina Stamper • john greene, Realtor

GET MORE INFORMATION





