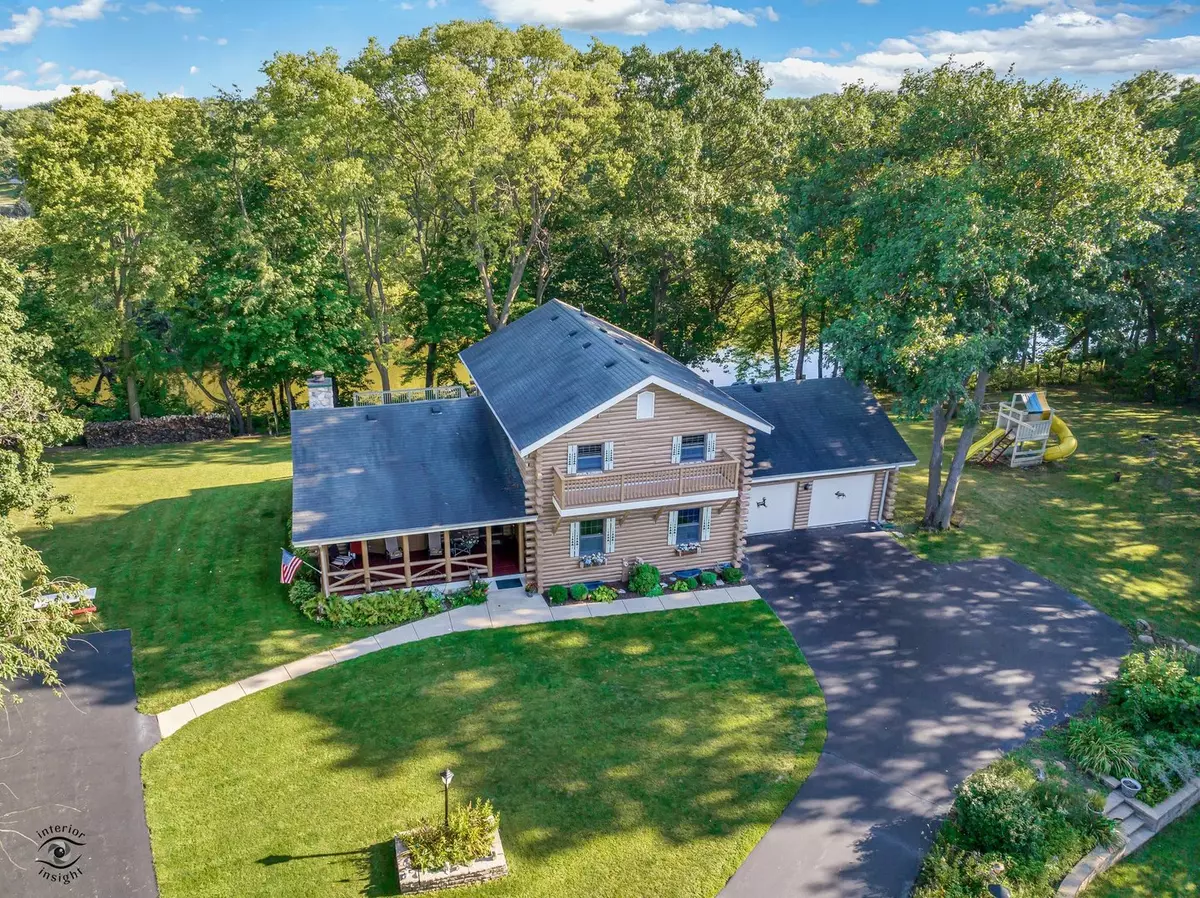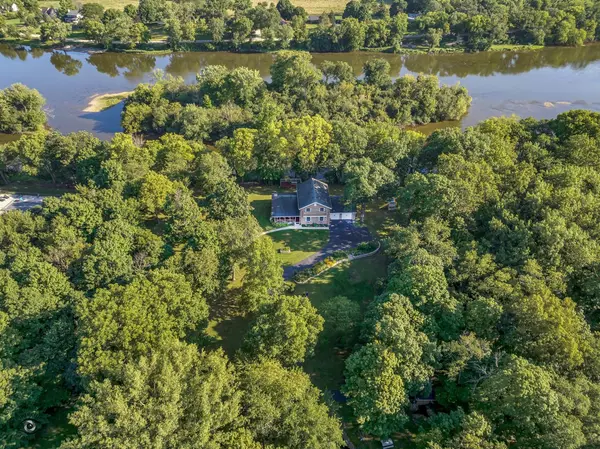$615,000
$699,000
12.0%For more information regarding the value of a property, please contact us for a free consultation.
21 Riverwood CT Oswego, IL 60543
4 Beds
3 Baths
2,160 SqFt
Key Details
Sold Price $615,000
Property Type Single Family Home
Sub Type Detached Single
Listing Status Sold
Purchase Type For Sale
Square Footage 2,160 sqft
Price per Sqft $284
Subdivision Riverwood
MLS Listing ID 11689835
Sold Date 02/23/23
Style Log
Bedrooms 4
Full Baths 2
Half Baths 2
Year Built 1983
Annual Tax Amount $9,156
Tax Year 2021
Lot Size 3.430 Acres
Lot Dimensions 3.43
Property Description
Hurry these properties don't happen often! Minutes from every convenience but once in the drive you are now private and secluded. It's the river life with stunning views and easy access to the river. Total access with gravel road that runs the 370' length of the river frontage. Property is high ground w/ stairway that leads to the river. Private wooded location with a pond, stream, walking bridge and charm galore. Quaint and cozy log cabin home or perhaps a tear down on a one-of-a-kind lot. Charming & breathtaking property. 4 bedrooms and 2.2 bath offered in this 2,160 SF private retreat beautifully set on 3+ wooded acres overlooking the - 370' of pristine river frontage. Family and friends will love the perfect setting for living the river life. Majestic stone, wood burning fireplace in the 23'x17' family room. Combined 22' x 26' dining and LR for memorable holiday and family dinners. Updated kitchen, new carpeting 2019. This is a beautifully built log home by original owner. Love and care are evident throughout. Updated kitchen with custom maple cabinetry and solid surface counters. Newer extra garage/storage. Log shed near the pond. Front and back veranda porches. Custom stair way railings are on the extra wide main stairway.
Location
State IL
County Kendall
Area Oswego
Rooms
Basement Full
Interior
Interior Features Vaulted/Cathedral Ceilings, Wood Laminate Floors, Beamed Ceilings, Open Floorplan
Heating Electric, Baseboard, Indv Controls
Cooling Central Air
Fireplaces Number 1
Fireplaces Type Wood Burning, Attached Fireplace Doors/Screen
Equipment Water-Softener Owned, Central Vacuum, TV-Cable, Ceiling Fan(s), Fan-Whole House, Sump Pump, Water Heater-Electric
Fireplace Y
Appliance Range, Microwave, Dishwasher, Refrigerator, Washer, Dryer, Front Controls on Range/Cooktop, Electric Oven
Laundry Electric Dryer Hookup
Exterior
Exterior Feature Deck, Porch, Storms/Screens
Parking Features Attached
Garage Spaces 2.0
Community Features Lake, Street Paved
Roof Type Asphalt
Building
Lot Description Fenced Yard, Irregular Lot, Pond(s), River Front, Stream(s), Water Rights, Water View, Wooded, Rear of Lot, Mature Trees
Sewer Septic-Private
Water Private Well
New Construction false
Schools
Elementary Schools Grande Reserve Elementary School
Middle Schools Yorkville Middle School
High Schools Yorkville High School
School District 115 , 115, 115
Others
HOA Fee Include None
Ownership Fee Simple
Special Listing Condition Home Warranty
Read Less
Want to know what your home might be worth? Contact us for a FREE valuation!

Our team is ready to help you sell your home for the highest possible price ASAP

© 2024 Listings courtesy of MRED as distributed by MLS GRID. All Rights Reserved.
Bought with Andrea Moga • Keller Williams Innovate

GET MORE INFORMATION





