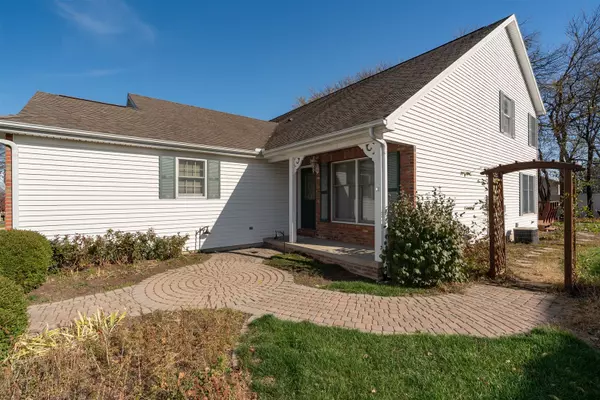$220,000
$230,000
4.3%For more information regarding the value of a property, please contact us for a free consultation.
34 Lone Oak CT Bloomington, IL 61704
3 Beds
3 Baths
2,925 SqFt
Key Details
Sold Price $220,000
Property Type Single Family Home
Sub Type 1/2 Duplex
Listing Status Sold
Purchase Type For Sale
Square Footage 2,925 sqft
Price per Sqft $75
Subdivision Fox Creek
MLS Listing ID 11666680
Sold Date 03/01/23
Bedrooms 3
Full Baths 3
Rental Info Yes
Year Built 2002
Annual Tax Amount $4,743
Tax Year 2021
Lot Dimensions 50X120X47X120
Property Description
Welcome Home! This Beautifully landscaped 1.5 Story is perfectly situated near the grade school, Gas, Convenience Stores, , Golf Club, Grocery Shopping and Interstate Center, Highway Access, and a super quick drive to Rivian and Ferrero , Restaurants and Hotel Lodging. Pride in Ownership shows throughout this Beauty. Upon Entry you'll find an Open Living Concept with Soaring Ceilings and Gas Fireplace~ leading to an Oversized Eat in Kitchen with Island , Ample Cabinetry and Countertop Space . Fantastic Master Suite on the Main , walk In Closet and Laundry on the Main as well. 2nd story boasts the 2nd Bedroom, Double Closets, Full Bath , and Massive loft 13 x 17 that could be walled in to create another bedroom . Lower Level contains a Large open Finished Family Room , Built In shelving , Generous Full Bath with Whirlpool Tub , Gas Fireplace, 3rd Bedroom , and Large storage room with shelving as well. Efficient Anderson Windows, Insulted garage, 90%+efficiency furnace. Huge entertaining Deck with Built in seating and lush landscaping envelope this home . Run ~ don't walk ~ to schedule a showing to see this one!!
Location
State IL
County Mc Lean
Area Bloomington
Rooms
Basement Full
Interior
Interior Features Vaulted/Cathedral Ceilings, Skylight(s), First Floor Bedroom, First Floor Laundry, First Floor Full Bath, Walk-In Closet(s)
Heating Forced Air, Natural Gas
Cooling Central Air
Fireplaces Number 2
Fireplaces Type Gas Log
Fireplace Y
Appliance Range, Dishwasher, Refrigerator, Washer, Dryer
Exterior
Exterior Feature Deck, Porch
Parking Features Attached
Garage Spaces 2.0
Roof Type Asphalt
Building
Lot Description Landscaped, Mature Trees
Story 2
Sewer Public Sewer
Water Public
New Construction false
Schools
Elementary Schools Fox Creek Elementary
Middle Schools Parkside Jr High
High Schools Normal Community West High Schoo
School District 5 , 5, 5
Others
HOA Fee Include None
Ownership Fee Simple
Special Listing Condition None
Pets Allowed Cats OK, Dogs OK
Read Less
Want to know what your home might be worth? Contact us for a FREE valuation!

Our team is ready to help you sell your home for the highest possible price ASAP

© 2024 Listings courtesy of MRED as distributed by MLS GRID. All Rights Reserved.
Bought with Taylor Jewett • Keller Williams Revolution

GET MORE INFORMATION





