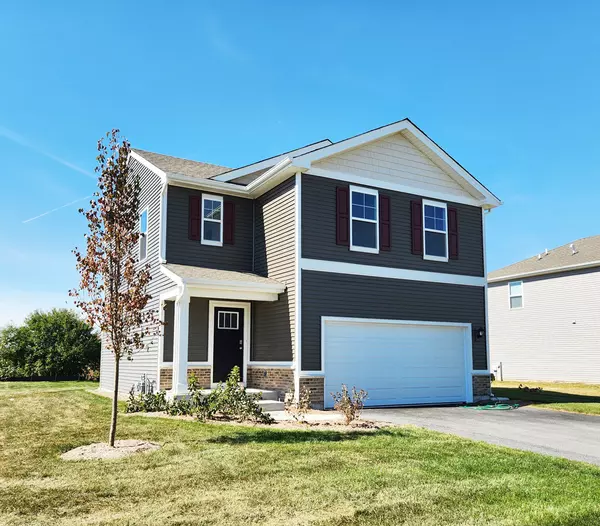$289,990
$289,990
For more information regarding the value of a property, please contact us for a free consultation.
3911 Holland DR Joliet, IL 60436
3 Beds
2.5 Baths
1,421 SqFt
Key Details
Sold Price $289,990
Property Type Single Family Home
Sub Type Detached Single
Listing Status Sold
Purchase Type For Sale
Square Footage 1,421 sqft
Price per Sqft $204
Subdivision Cedar Creek
MLS Listing ID 11680317
Sold Date 03/03/23
Bedrooms 3
Full Baths 2
Half Baths 1
HOA Fees $25/ann
Year Built 2022
Tax Year 2021
Lot Size 9,583 Sqft
Lot Dimensions 70X130
Property Description
This brand-new Lewis plan is ready now for its 1st homeowner! Cedar Creek is conveniently located just minutes from I-55, I-80 & The Metra Station! Welcome home to this lovely 2-story, open concept home, offering 3 bedrooms, 2.5 baths, plenty of closet space and a large partial basement! Your open concept kitchen and great room features Stainless Steel Appliances, Beautiful High Resolution Laminate Countertops, Designer Cabinetry and Durable Wood-Look Flooring throughout. Upstairs you will be impressed with the Primary Bedroom with an en suite bath including raised dual vanities, a walk-in shower and water closet. You'll also find plenty of room and closet space in both secondary bedrooms. Enjoy the loft with a cute little reading area or office desk and the convenience of a 2nd floor laundry room to round out the upper floor of this beautiful floor plan. The Lewis sits on a great homesite that backs up to an open, peaceful field with a park and walking path nearby! Here you'll enjoy some beautiful sunsets right in your own back yard! All Chicago homes include our America's Smart Home Technology which allows you to monitor and control your home from the comfort of your sofa or from 500 miles away and connects to your home with your smartphone, tablet or computer. Home life can be hands-free. It's never been easier to settle into new routine. Set the scene with your voice, from your phone, through the Qolsys panel which you can schedule it and forget it. Your home will always await you with your personalized settings. Our priority is to make sure you have the right smart home system to grow with you. Our homes speak to Bluetooth, Wi-Fi, Z-Wave and cellular devices so you can sync with almost any smart device. Builder Warranty 1-2-10. Exterior/interior photos of similar home, actual home as built may vary.
Location
State IL
County Will
Area Joliet
Rooms
Basement Partial
Interior
Interior Features Second Floor Laundry, Walk-In Closet(s), Open Floorplan
Heating Natural Gas
Cooling Central Air
Equipment CO Detectors, Sump Pump
Fireplace N
Appliance Range, Microwave, Dishwasher, Disposal, Stainless Steel Appliance(s)
Laundry Gas Dryer Hookup
Exterior
Parking Features Attached
Garage Spaces 2.0
Roof Type Asphalt
Building
Lot Description Landscaped, Backs to Open Grnd
Foundation No
Sewer Public Sewer
Water Public
New Construction true
Schools
Elementary Schools Elwood C C School
Middle Schools Elwood C C School
High Schools Joliet Central High School
School District 203 , 203, 204
Others
HOA Fee Include Insurance
Ownership Fee Simple w/ HO Assn.
Special Listing Condition Home Warranty
Read Less
Want to know what your home might be worth? Contact us for a FREE valuation!

Our team is ready to help you sell your home for the highest possible price ASAP

© 2024 Listings courtesy of MRED as distributed by MLS GRID. All Rights Reserved.
Bought with Exclusive Agency • NON MEMBER

GET MORE INFORMATION





