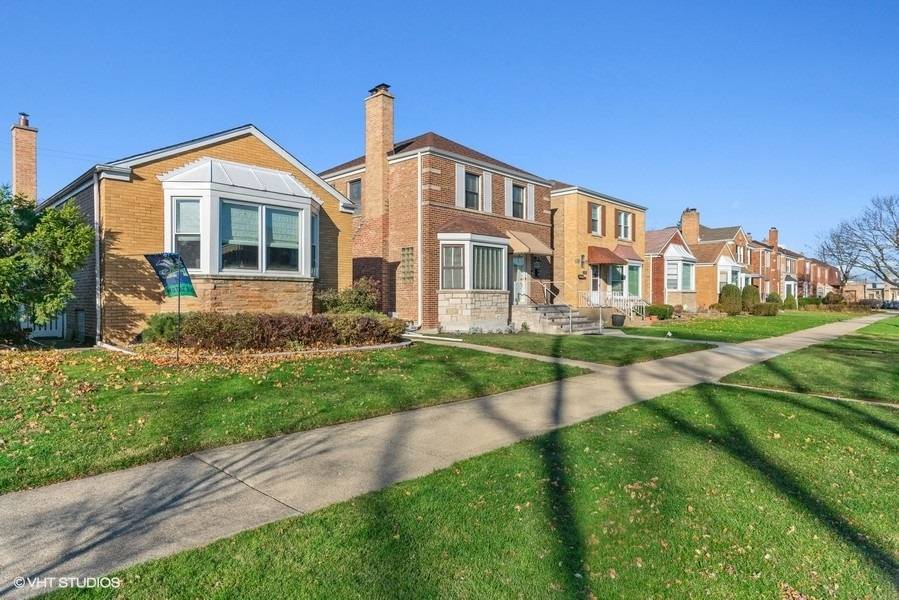$387,000
$379,999
1.8%For more information regarding the value of a property, please contact us for a free consultation.
6108 N CHRISTIANA AVE Chicago, IL 60659
3 Beds
1.5 Baths
2,132 SqFt
Key Details
Sold Price $387,000
Property Type Single Family Home
Sub Type Detached Single
Listing Status Sold
Purchase Type For Sale
Square Footage 2,132 sqft
Price per Sqft $181
MLS Listing ID 11711078
Sold Date 03/13/23
Bedrooms 3
Full Baths 1
Half Baths 1
Year Built 1950
Annual Tax Amount $5,986
Tax Year 2021
Lot Size 3,480 Sqft
Lot Dimensions 30 X 116
Property Sub-Type Detached Single
Property Description
WELCOME TO 6108 N CHRISTIANA - A STUNNING BRICK HOME. This unique property is the perfect first home. From the front door you enter into a cozy foyer. The sunny-east facing living room has beautiful coved ceilings and a stunning east-facing bay window with one-of-a-kind window seat. The cheery dining room is perfect for entertaining. The eat-in kitchen will be the heart of this home, with expansive granite countertops, stately gray cabinets and newer gunmetal gray appliances. Each of the bedrooms on the main floor have southern facing windows, ample storage, gleaming hardwood floors and allow for multiple configurations. The lower level is an amazing living space. The sizable family room is perfect for movie night, and currently arranged to house a family room, gym and office space. The separate utility and laundry rooms offer tons of storage options. The guest bedroom and half bath complete this level. The smart backyard is an urban oasis: complete with astroturf and a newer 6 foot privacy fence. Two-car detached garage parking completes this wonderful property. 6108 N Christiana is minutes away from dining, shopping, and green space.
Location
State IL
County Cook
Area Chi - North Park
Rooms
Basement Full
Interior
Interior Features First Floor Bedroom, First Floor Full Bath, Some Wood Floors, Granite Counters
Heating Natural Gas, Forced Air
Cooling Central Air
Equipment CO Detectors, Sump Pump
Fireplace N
Appliance Range, Microwave, Dishwasher, Refrigerator, Washer, Dryer
Laundry In Unit
Exterior
Parking Features Detached
Garage Spaces 2.5
Community Features Curbs, Sidewalks, Street Lights, Street Paved
Roof Type Asphalt
Building
Lot Description Fenced Yard
Sewer Public Sewer
Water Lake Michigan
New Construction false
Schools
Elementary Schools Peterson Elementary School
Middle Schools Peterson Elementary School
High Schools Mather High School
School District 299 , 299, 299
Others
HOA Fee Include None
Ownership Fee Simple
Special Listing Condition None
Read Less
Want to know what your home might be worth? Contact us for a FREE valuation!

Our team is ready to help you sell your home for the highest possible price ASAP

© 2025 Listings courtesy of MRED as distributed by MLS GRID. All Rights Reserved.
Bought with Mary Summerville • Coldwell Banker
GET MORE INFORMATION





