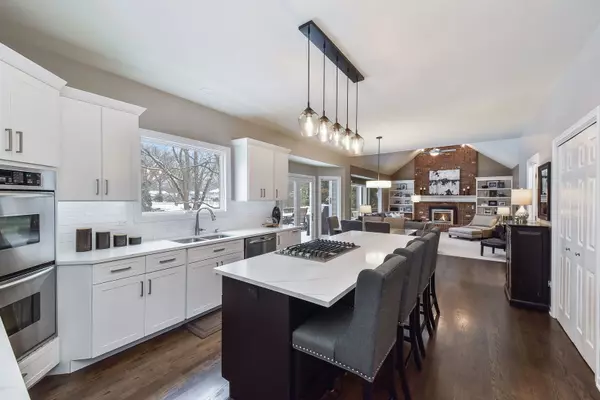$765,000
$759,000
0.8%For more information regarding the value of a property, please contact us for a free consultation.
907 Rock Spring RD Naperville, IL 60565
4 Beds
3.5 Baths
3,038 SqFt
Key Details
Sold Price $765,000
Property Type Single Family Home
Sub Type Detached Single
Listing Status Sold
Purchase Type For Sale
Square Footage 3,038 sqft
Price per Sqft $251
Subdivision Brookwood Trace
MLS Listing ID 11707954
Sold Date 03/15/23
Style Colonial
Bedrooms 4
Full Baths 3
Half Baths 1
Year Built 1993
Annual Tax Amount $12,413
Tax Year 2021
Lot Size 0.280 Acres
Lot Dimensions 85 X 140
Property Description
UNDER CONTRACT - NO OPEN HOUSES THIS WEEKEND. Buyer's Dream Home in beautiful Brookwood Trace! Simply move in and enjoy this inviting, FULLY UPDATED Colonial offering a superior level of elegance with smartly planned functional elements. On-trend color patterns, white trim, dark wood floors, NEW lighting, custom window treatments, and 9ft ceilings create the backdrop for today's lifestyle living. NEW fully remodeled, WHITE KITCHEN ('21) glistens with white cabinets, quartz counters, and stainless-steel appliances; Custom NEWER MARVIN WINDOWS ensure unobstructed views of the PRIVATE, FENCED YARD with deck, paver patio, hot tub, and fire pit. Desirable OPEN FLOOR PLAN connects the kitchen, eating area, and grand Family Room complete with skylights, built-in bookshelves, bay window w/ custom blinds, and thermostat-controlled fireplace, adding style and savings. A first-floor main OFFICE provides privacy with glass-paneled, French doors. The Living and Dining Rooms offer extensive entertaining space with custom lighting, crown molding, and tray ceiling. Convenient first-floor laundry/mud room features custom built-ins by Closets by Design. Enviable three-car garage features NEW epoxy flooring, NEW HEATING/COOLING SYSTEM ('22), storage, & ceilings, tall enough to support a golf simulator. The Primary Bedroom Suite with tray ceilings includes an expanded Master Closet with custom cabinetry; access to storage attic, loft/SECOND OFFICE, and a spa-like bath complete with large walk-in shower, soaking tub, dual vanities from Vantage Collection w/granite counters. All secondary beds have large closets and share a NEWER REMODELED hall bath, w/ quartz counters, Brakur Cabinets, and a walk-in shower. Fabulous FINISHED BASEMENT, includes a full bath, large rec room, storage, and Brakur entertainment bar w/ beverage fridge to host a crowd. NEW Roof ('20), NEW Furnace ('21), and NEW Humidifier. ('21) Highly Acclaimed INDIAN PRAIRIE SD 204 with Spring Brook Elem, Gregory MS, and Neuqua Valley HS. Private POOL & TENNIS memberships are available at nearby Breckenridge Estates Swim & Tennis Club. RARE GEM!
Location
State IL
County Will
Area Naperville
Rooms
Basement Partial
Interior
Interior Features Vaulted/Cathedral Ceilings, Skylight(s), Bar-Dry, Hardwood Floors, First Floor Laundry, Walk-In Closet(s), Ceilings - 9 Foot, Open Floorplan, Some Carpeting
Heating Natural Gas
Cooling Central Air
Fireplaces Number 1
Fireplaces Type Gas Log, Heatilator
Equipment Humidifier, Security System, Ceiling Fan(s), Sump Pump, Sprinkler-Lawn
Fireplace Y
Laundry In Unit, Sink
Exterior
Exterior Feature Deck, Hot Tub, Brick Paver Patio, Fire Pit
Parking Features Attached
Garage Spaces 3.0
Community Features Clubhouse, Park, Pool, Tennis Court(s), Lake, Curbs, Sidewalks, Street Lights
Roof Type Asphalt
Building
Lot Description Fenced Yard, Mature Trees
Sewer Public Sewer
Water Lake Michigan
New Construction false
Schools
Elementary Schools Spring Brook Elementary School
Middle Schools Gregory Middle School
High Schools Neuqua Valley High School
School District 204 , 204, 204
Others
HOA Fee Include Other
Ownership Fee Simple
Special Listing Condition None
Read Less
Want to know what your home might be worth? Contact us for a FREE valuation!

Our team is ready to help you sell your home for the highest possible price ASAP

© 2024 Listings courtesy of MRED as distributed by MLS GRID. All Rights Reserved.
Bought with Sunita Tandon • Baird & Warner

GET MORE INFORMATION





