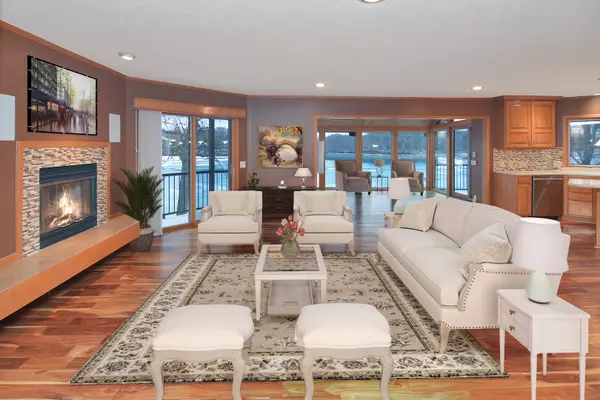$715,000
$725,000
1.4%For more information regarding the value of a property, please contact us for a free consultation.
25392 Arrowhead LN Hudson, IL 61748
2 Beds
4 Baths
3,276 SqFt
Key Details
Sold Price $715,000
Property Type Single Family Home
Sub Type Detached Single
Listing Status Sold
Purchase Type For Sale
Square Footage 3,276 sqft
Price per Sqft $218
Subdivision Lake Bloomington
MLS Listing ID 11704263
Sold Date 03/31/23
Style Traditional
Bedrooms 2
Full Baths 3
Half Baths 2
Year Built 1992
Annual Tax Amount $14,358
Tax Year 2021
Lot Size 0.270 Acres
Lot Dimensions 24 X 171 X 100 X 197
Property Description
Life is Better at the Lake! Located on the main basin of Lake Bloomington, this gorgeous property capitalizes on the incredible view with an abundance of floor-to-ceiling windows, multiple balconies, a sprawling tiered deck & luxurious patio! This home boasts an open layout with both functionality & a beautiful flow. The main level features rich hardwood flooring & includes a spacious family room that opens to the sunroom/flex area and the kitchen. The kitchen is sure to inspire one's inner chef with Corian counters, a huge island, ample custom cabinetry and high-end stainless appliances including an built-in ice machine! The main level also includes a powder room and the large laundry room. The 2nd level is home to the two bedrooms, both of which could serve as an owner's suite, as they each have private baths & lovely closet space! The WALK-OUT lower level is an entertainer's dream with a large family room, sunroom w/ sunken hot tub AND an impressive wet-bar that features granite counters, an island w/ bar seating, fridge & microwave and even a built-in beer kegerator! The basement also offers two bathrooms with a pass-through steam shower between them! The fabulous outdoor living space includes multiple trex decks/balconies, a stone paver patio with fire table and fire pit, a newer sea wall & floating dock! The heated 3 car garage includes an additional fridge & pull-down attic stairs. Additional features include: In-floor heating in lower level, exterior camera system, Insteon smart system that controls the stereo, hot tub, all lights & fireplaces, 3 fireplaces (one on each level), sprinkler system, and more! Some updates include: Newer sea wall, Roof (2009), Boiler Heating System (2010), Newer Windows, Newer Trex Decking, Stone Patio, Landscaping, Exterior Paint, Garage Doors & Lifts. A must see home!
Location
State IL
County Mc Lean
Area Hudson
Rooms
Basement Full, Walkout
Interior
Interior Features Vaulted/Cathedral Ceilings, Skylight(s), Sauna/Steam Room, Hot Tub, Bar-Wet, Hardwood Floors, Heated Floors, In-Law Arrangement, First Floor Laundry, Built-in Features, Walk-In Closet(s), Ceilings - 9 Foot, Open Floorplan, Some Carpeting, Drapes/Blinds, Granite Counters
Heating Natural Gas, Electric, Forced Air, Steam, Other
Cooling Central Air
Fireplaces Number 3
Fireplaces Type Wood Burning, Gas Log, Gas Starter
Equipment Water-Softener Owned, Security System, Ceiling Fan(s), Radon Mitigation System, Security Cameras
Fireplace Y
Appliance Range, Microwave, Dishwasher, Refrigerator, Bar Fridge, Washer, Dryer, Stainless Steel Appliance(s), Water Softener Owned, Other
Laundry Gas Dryer Hookup, Electric Dryer Hookup, Sink
Exterior
Exterior Feature Balcony, Deck, Porch, Hot Tub, Brick Paver Patio, Fire Pit, Other
Parking Features Attached
Garage Spaces 3.0
Community Features Lake
Roof Type Asphalt
Building
Lot Description Lake Front
Sewer Septic-Private
Water Public
New Construction false
Schools
Elementary Schools Hudson Elementary
Middle Schools Kingsley Jr High
High Schools Normal Community West High Schoo
School District 5 , 5, 5
Others
HOA Fee Include None
Ownership Fee Simple
Special Listing Condition None
Read Less
Want to know what your home might be worth? Contact us for a FREE valuation!

Our team is ready to help you sell your home for the highest possible price ASAP

© 2024 Listings courtesy of MRED as distributed by MLS GRID. All Rights Reserved.
Bought with Kendra Keck • BHHS Central Illinois, REALTORS

GET MORE INFORMATION





