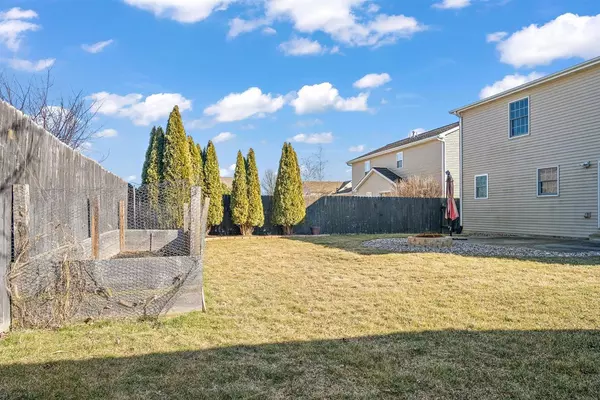$368,500
$345,000
6.8%For more information regarding the value of a property, please contact us for a free consultation.
3012 Bear Claw ST Normal, IL 61761
4 Beds
2.5 Baths
3,088 SqFt
Key Details
Sold Price $368,500
Property Type Single Family Home
Sub Type Detached Single
Listing Status Sold
Purchase Type For Sale
Square Footage 3,088 sqft
Price per Sqft $119
Subdivision Eagles Landing
MLS Listing ID 11717694
Sold Date 03/31/23
Style Traditional
Bedrooms 4
Full Baths 2
Half Baths 1
Year Built 2005
Annual Tax Amount $6,361
Tax Year 2021
Lot Dimensions 60X110
Property Description
Gorgeous four bedroom home in Eagles Landing! Beautiful hardwood flooring throughout the main floor (2019), with an open concept floor plan. Completely renovated "dream" kitchen ($50k in '19) with quartz counters, new backsplash & self close cabinets. Plenty of counter/cabinet space, stainless steel appliances and an open eating area that flows into the family room featuring a gas fireplace & great natural light! All four bedrooms are on the second floor with a large updated master, private bath with a tub, shower, double sinks & walk-in closet. The unfinished basement is great for extra storage as well as the three car attached garage. The fully fenced backyard offers a large patio, shed (2021) & fire pit. Other improvements include new HVAC (2021), generator (2020), water heater (2019), interior paint (2013) & garage door openers (2020).
Location
State IL
County Mc Lean
Area Normal
Rooms
Basement Full
Interior
Interior Features Vaulted/Cathedral Ceilings, Hardwood Floors, Walk-In Closet(s)
Heating Forced Air, Natural Gas
Cooling Central Air
Fireplaces Number 1
Fireplaces Type Gas Log
Equipment Ceiling Fan(s), Generator
Fireplace Y
Appliance Dishwasher, Range, Microwave
Laundry Electric Dryer Hookup
Exterior
Exterior Feature Patio, Fire Pit
Parking Features Attached
Garage Spaces 3.0
Roof Type Asphalt
Building
Lot Description Fenced Yard
Sewer Public Sewer
Water Public
New Construction false
Schools
Elementary Schools Grove Elementary
Middle Schools Chiddix Jr High
High Schools Normal Community High School
School District 5 , 5, 5
Others
HOA Fee Include None
Ownership Fee Simple
Special Listing Condition None
Read Less
Want to know what your home might be worth? Contact us for a FREE valuation!

Our team is ready to help you sell your home for the highest possible price ASAP

© 2024 Listings courtesy of MRED as distributed by MLS GRID. All Rights Reserved.
Bought with Alan Legg • RE/MAX Choice

GET MORE INFORMATION





