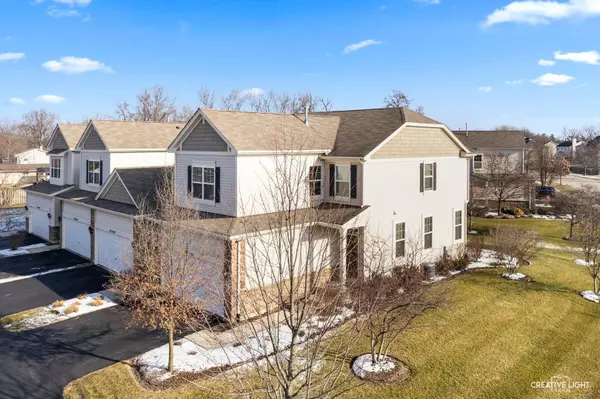$355,000
$355,000
For more information regarding the value of a property, please contact us for a free consultation.
34W544 Roosevelt AVE #D St. Charles, IL 60174
3 Beds
2.5 Baths
1,749 SqFt
Key Details
Sold Price $355,000
Property Type Townhouse
Sub Type Townhouse-2 Story
Listing Status Sold
Purchase Type For Sale
Square Footage 1,749 sqft
Price per Sqft $202
Subdivision Whitmore Place
MLS Listing ID 11707444
Sold Date 03/31/23
Bedrooms 3
Full Baths 2
Half Baths 1
HOA Fees $186/mo
Rental Info No
Year Built 2011
Annual Tax Amount $5,750
Tax Year 2021
Lot Dimensions 103X138
Property Description
This Bright end-unit Benton Model features three bedrooms, two bathrooms, and over 1,700 sq ft! Open floor plan with 9' ceilings on the 1st Floor! Kitchen boasts stainless steel appliances, island with breakfast bar seating, abundant cherry cabinetry, ample counter space, and built-in workstation! Master bedroom has en-suite bathroom with dual vanity and separate water closet. Two additional bedrooms down the hall share access to second full bathroom. Spacious, private concrete patio provides access to green-space and views of mature trees! Two-car attached garage as well. Desirable 303 School District. Minutes to downtown St Charles, shopping, dining, parks, schools and more! Full basement ready to finish!
Location
State IL
County Kane
Area Campton Hills / St. Charles
Rooms
Basement Full
Interior
Interior Features Laundry Hook-Up in Unit
Heating Natural Gas, Forced Air
Cooling Central Air
Equipment CO Detectors
Fireplace N
Appliance Range, Microwave, Dishwasher, Refrigerator
Exterior
Exterior Feature Storms/Screens, End Unit
Garage Attached
Garage Spaces 2.0
Amenities Available Park
Waterfront false
Roof Type Asphalt
Building
Story 2
Sewer Public Sewer
Water Public
New Construction false
Schools
Elementary Schools Anderson Elementary School
Middle Schools Wredling Middle School
School District 303 , 303, 303
Others
HOA Fee Include Insurance, Lawn Care, Snow Removal
Ownership Fee Simple w/ HO Assn.
Special Listing Condition None
Pets Description Cats OK, Dogs OK
Read Less
Want to know what your home might be worth? Contact us for a FREE valuation!

Our team is ready to help you sell your home for the highest possible price ASAP

© 2024 Listings courtesy of MRED as distributed by MLS GRID. All Rights Reserved.
Bought with Paula Schatz • Realty Executives Premiere

GET MORE INFORMATION





