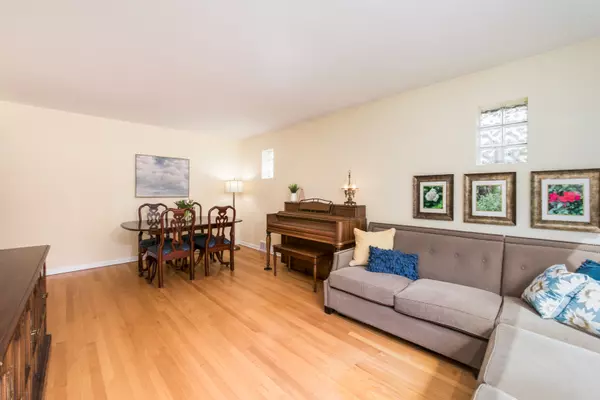$407,500
$415,000
1.8%For more information regarding the value of a property, please contact us for a free consultation.
8156 N Ozark AVE Niles, IL 60714
3 Beds
2 Baths
1,222 SqFt
Key Details
Sold Price $407,500
Property Type Single Family Home
Sub Type Detached Single
Listing Status Sold
Purchase Type For Sale
Square Footage 1,222 sqft
Price per Sqft $333
Subdivision Oakton Manor
MLS Listing ID 11735294
Sold Date 05/01/23
Style Ranch
Bedrooms 3
Full Baths 2
Year Built 1956
Annual Tax Amount $7,254
Tax Year 2021
Lot Size 4,926 Sqft
Lot Dimensions 39X125X44X125
Property Description
This charming brick ranch is located on a lovely corner lot in Niles. The well maintained home, which features hardwood floors throughout the main level, has a bright and sunny living room combined with dining room - ideal for all your entertaining. The perfectly balanced kitchen features white painted wood cabinets and all stainless steel appliances, plus has a separate spacious eating area which looks out on the backyard. There are three bedrooms, all with hardwood floors and new blinds. Additionally, there are two full bathrooms, each with granite countertops; a delightful three-season room; plus an expansive finished basement with a large family room, space for an office, and separate laundry room with loads of storage. From the three-season room, you enter the fully fenced yard, which has pleasing landscaping with space for seating, a small garden, and even fits an above ground pool. The spacious detached two car garage features a 9 foot door to fit larger cars with ease and even more storage space. Lastly, sleep well knowing that there is a Parks flood control system. Located in Niles with Park Ridge schools and a short walk to Oakton Manor Park, this house has it all!
Location
State IL
County Cook
Area Niles
Rooms
Basement Full
Interior
Interior Features Hardwood Floors, Dining Combo, Drapes/Blinds, Some Wall-To-Wall Cp
Heating Forced Air
Cooling Central Air
Equipment Ceiling Fan(s)
Fireplace N
Appliance Range, Dishwasher, Refrigerator, Washer, Dryer, Disposal, Stainless Steel Appliance(s)
Laundry Sink
Exterior
Parking Features Detached
Garage Spaces 2.0
Community Features Park, Curbs, Sidewalks, Street Paved
Roof Type Asphalt
Building
Lot Description Fenced Yard, Sidewalks, Wood Fence
Sewer Public Sewer
Water Public
New Construction false
Schools
Elementary Schools Eugene Field Elementary School
Middle Schools Emerson Middle School
High Schools Maine South High School
School District 64 , 64, 207
Others
HOA Fee Include None
Ownership Fee Simple
Special Listing Condition List Broker Must Accompany
Read Less
Want to know what your home might be worth? Contact us for a FREE valuation!

Our team is ready to help you sell your home for the highest possible price ASAP

© 2024 Listings courtesy of MRED as distributed by MLS GRID. All Rights Reserved.
Bought with Peter Kassis • Kassis Realty Group

GET MORE INFORMATION





