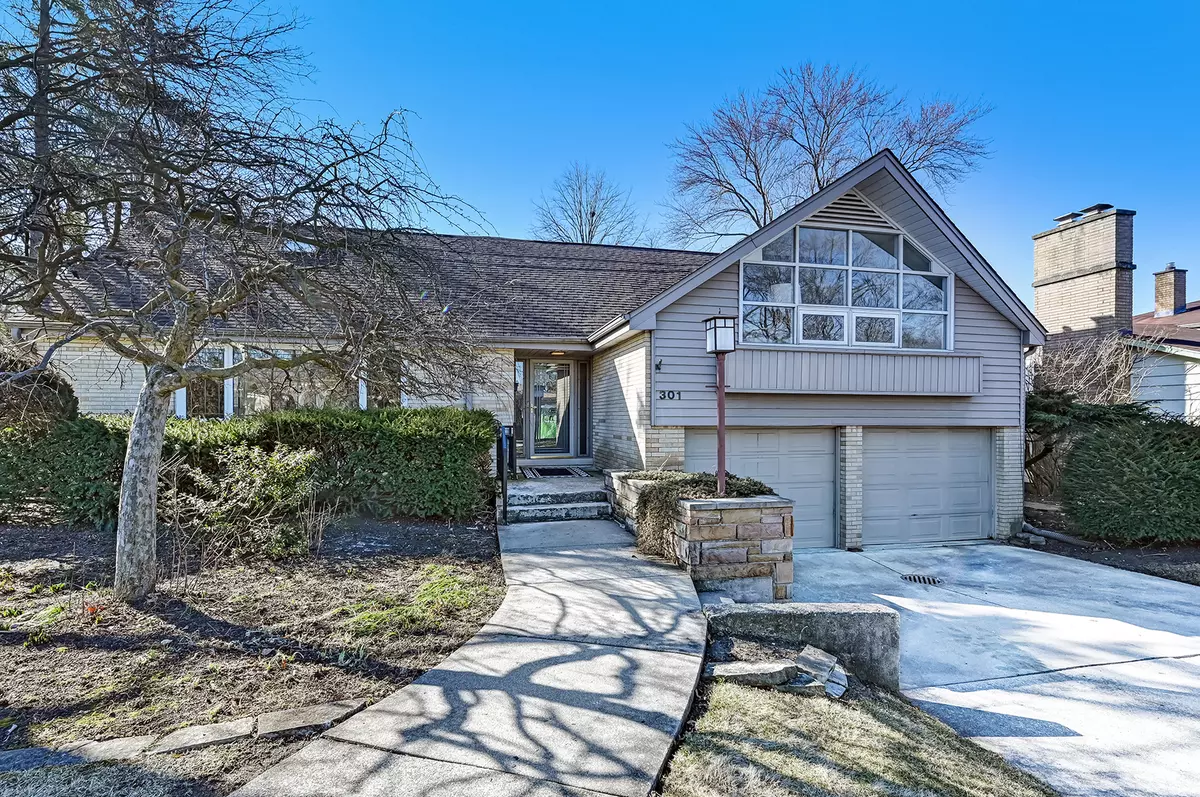$675,000
$649,900
3.9%For more information regarding the value of a property, please contact us for a free consultation.
301 52nd PL Western Springs, IL 60558
4 Beds
3 Baths
3,460 SqFt
Key Details
Sold Price $675,000
Property Type Single Family Home
Sub Type Detached Single
Listing Status Sold
Purchase Type For Sale
Square Footage 3,460 sqft
Price per Sqft $195
Subdivision Springdale
MLS Listing ID 11739405
Sold Date 05/03/23
Style Contemporary
Bedrooms 4
Full Baths 3
Year Built 1959
Annual Tax Amount $13,627
Tax Year 2021
Lot Size 10,001 Sqft
Lot Dimensions 125 X 80
Property Sub-Type Detached Single
Property Description
Nestled in the heart of Western Springs lies a home unlike any other. While this is a 4-bedroom home, its incredible layout allows for ranch-style living with three bedrooms, including a primary suite on the main floor. Make no mistake; this is a large home with a beautiful layout. Every room has lovely space and can easily be described as perfect for the buyer looking for a "right sizer" home. While one-level living can be achieved here, you will appreciate the additional space via an ultra-cool sunroom/family room as well as an extra full bedroom and full bath for guests or office. At over 3500 square feet of living, this large home allows natural light to fill every room, creating a warm and inviting atmosphere. You'll love cooking in the bright and airy kitchen that overlooks the backyard, and the sunroom/second-floor family room is the perfect spot to enjoy your morning coffee or read a book next to its cozy fireplace. With four bedrooms and three full bathrooms, you'll have plenty of room to spread out and relax. Updates include new hardwood floors throughout, freshly painted, and new carpet in the 4th bedroom. This home is in a trust and being conveyed " as is". One of the best opportunities there is on the market today.
Location
State IL
County Cook
Area Western Springs
Rooms
Basement Partial
Interior
Interior Features Skylight(s), Hardwood Floors, First Floor Bedroom, In-Law Arrangement, First Floor Full Bath, Walk-In Closet(s), Beamed Ceilings, Separate Dining Room, Some Wall-To-Wall Cp
Heating Forced Air, Baseboard, Radiant
Cooling Central Air
Fireplaces Number 1
Fireplaces Type Wood Burning, Gas Starter
Equipment Ceiling Fan(s), Fan-Whole House
Fireplace Y
Appliance Range, Dishwasher, Refrigerator, Range Hood
Laundry Sink
Exterior
Exterior Feature Patio
Parking Features Attached
Garage Spaces 2.0
Community Features Park, Curbs, Sidewalks, Street Lights, Street Paved
Roof Type Asphalt
Building
Lot Description Corner Lot, Sidewalks, Streetlights, Wood Fence
Sewer Public Sewer
Water Public
New Construction false
Schools
Elementary Schools Highlands Elementary School
Middle Schools Highlands Middle School
High Schools Lyons Twp High School
School District 106 , 106, 204
Others
HOA Fee Include None
Ownership Fee Simple
Special Listing Condition None
Read Less
Want to know what your home might be worth? Contact us for a FREE valuation!

Our team is ready to help you sell your home for the highest possible price ASAP

© 2025 Listings courtesy of MRED as distributed by MLS GRID. All Rights Reserved.
Bought with Caroline Chambers • Jameson Sotheby's Intl Realty
GET MORE INFORMATION





