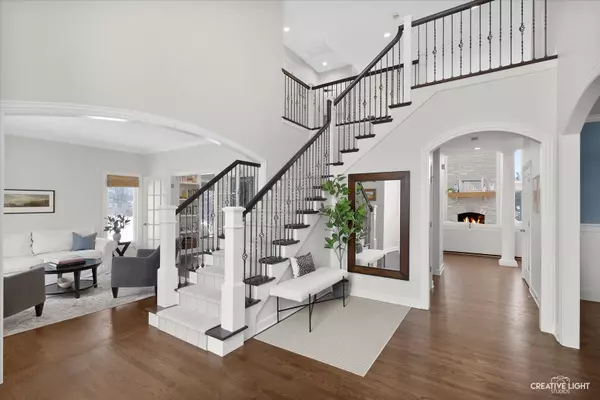$800,000
$775,000
3.2%For more information regarding the value of a property, please contact us for a free consultation.
624 Limestone DR Batavia, IL 60510
5 Beds
4.5 Baths
5,783 SqFt
Key Details
Sold Price $800,000
Property Type Single Family Home
Sub Type Detached Single
Listing Status Sold
Purchase Type For Sale
Square Footage 5,783 sqft
Price per Sqft $138
Subdivision Tanglewood Hills
MLS Listing ID 11708275
Sold Date 05/22/23
Bedrooms 5
Full Baths 4
Half Baths 1
HOA Fees $166/qua
Year Built 2003
Annual Tax Amount $17,461
Tax Year 2021
Lot Size 0.630 Acres
Lot Dimensions 292X103X201X140
Property Description
Too good to pass up! This property captures your attention from the moment you drive up and continues to captivate throughout. EVERY space has been tastefully decorated. Your jaw will drop in the gorgeously updated kitchen w/Commercial grade appliances, beautiful custom cabinetry, a spacious island, and butler's pantry with a beverage fridge. Superb attention to detail! Just off the kitchen is a dreamy 1st floor (HUGE) mud/laundry room with exterior access to a dog run. A large dining room allows for great gatherings and has access to the expansive family room featuring a beautiful floor to ceiling stone, gas-burning fireplace. Just off the first floor office and family room is a generously sized screened in porch. Not to be outdone by the beautiful first floor is an amazing upstairs... WOW! The primary suite is picture perfect. Spacious and inviting with a newly remodeled bathroom which features a large, walk-in shower w/body sprays and the highly coveted soaking tub. The grand walk-in closet features well designed custom closet built-ins. An additional bedroom w/en suite and bedrooms 3 & 4 share a jack-n-jill bathroom. There's MORE! The finished WALK OUT basement adds to this amazing home featuring a bedroom, full bath, media area, play room, game area and bar. It checks every box and then some. The large, fenced-in .63 acre lot is adjacent to an open field and gives you all the outdoor space you need. Entertain or relax outside on the large deck (with attached gas grill) and paver patio with a built-in fire pit. So many features, it is a must see. Additional improvements include (in past 5 years) 2 furnaces, 2 air conditioning units, water heaters, water softener, water purification system. So, bottom line, this house is practically brand new with the features of a mature lot.
Location
State IL
County Kane
Area Batavia
Rooms
Basement Full, Walkout
Interior
Interior Features Vaulted/Cathedral Ceilings, Bar-Wet, Hardwood Floors, First Floor Laundry, Walk-In Closet(s), Bookcases, Some Carpeting, Separate Dining Room, Pantry
Heating Natural Gas, Forced Air, Zoned
Cooling Central Air, Zoned
Fireplaces Number 2
Fireplaces Type Gas Log, Gas Starter
Equipment Humidifier, Water-Softener Owned, Security System, CO Detectors, Ceiling Fan(s), Sump Pump, Sprinkler-Lawn, Radon Mitigation System, Water Heater-Gas
Fireplace Y
Appliance Range, Microwave, Dishwasher, Refrigerator, Bar Fridge, Washer, Dryer, Disposal
Laundry Sink
Exterior
Exterior Feature Deck, Patio, Porch Screened, Dog Run, Brick Paver Patio, Storms/Screens
Parking Features Attached
Garage Spaces 3.0
Community Features Clubhouse, Park, Pool, Tennis Court(s), Curbs, Sidewalks, Street Paved
Roof Type Asphalt
Building
Lot Description Fenced Yard, Landscaped
Sewer Public Sewer
Water Public
New Construction false
Schools
Elementary Schools Grace Mcwayne Elementary School
Middle Schools Sam Rotolo Middle School Of Bat
High Schools Batavia Sr High School
School District 101 , 101, 101
Others
HOA Fee Include Clubhouse, Pool, Other
Ownership Fee Simple
Special Listing Condition None
Read Less
Want to know what your home might be worth? Contact us for a FREE valuation!

Our team is ready to help you sell your home for the highest possible price ASAP

© 2024 Listings courtesy of MRED as distributed by MLS GRID. All Rights Reserved.
Bought with Kathi Heatherly • Baird & Warner

GET MORE INFORMATION





