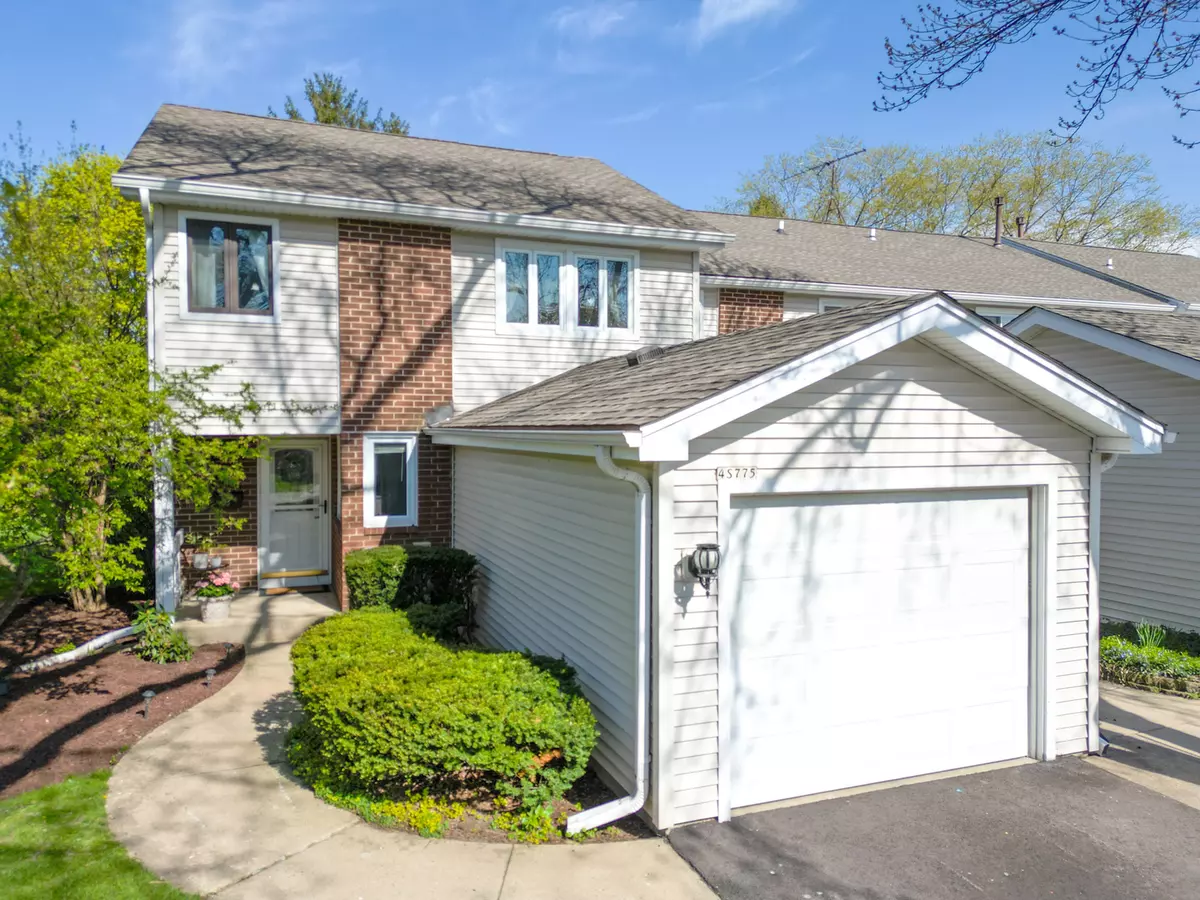$320,000
$315,000
1.6%For more information regarding the value of a property, please contact us for a free consultation.
4S775 Pinehurst DR Naperville, IL 60563
3 Beds
2.5 Baths
1,595 SqFt
Key Details
Sold Price $320,000
Property Type Townhouse
Sub Type Townhouse-2 Story
Listing Status Sold
Purchase Type For Sale
Square Footage 1,595 sqft
Price per Sqft $200
Subdivision Country Lakes
MLS Listing ID 11772425
Sold Date 06/07/23
Bedrooms 3
Full Baths 2
Half Baths 1
HOA Fees $265/mo
Rental Info No
Year Built 1975
Annual Tax Amount $4,563
Tax Year 2021
Lot Dimensions 20 X 85
Property Description
This stunning townhome in Naperville, IL offers the perfect blend of comfort and convenience. Boasting 3 spacious bedrooms and 2.5 bathrooms, this end unit is perfect for anyone in search of a cozy yet stylish living space. The living room is complete with vaulted ceiling and a beautiful fireplace, perfect for cozy evenings with loved ones. The kitchen boasts ample cabinet space for all your cooking essentials and features stainless steel appliances that will make meal preparation a delight. The dining area opens to the deck that's perfect for hosting guests or simply enjoying a cup of coffee in the morning. The primary bedroom, complete with a private bathroom, ensures relaxation and comfort .The finished basement provides ample space for all your entertaining needs. This home offers plenty of outdoor space for relaxation and socializing. The association pool and clubhouse provide endless opportunities for fun-filled afternoons, and with a tennis court and playground within walking distance, there is something for everyone! Ideally located and close to 88, Rte 59 and Metra for easy commuting, this home truly has it all! Don't miss out on this fantastic opportunity to make this beautiful home in Naperville, IL all yours!
Location
State IL
County Du Page
Area Naperville
Rooms
Basement Full
Interior
Interior Features Vaulted/Cathedral Ceilings, Wood Laminate Floors
Heating Natural Gas, Forced Air
Cooling Central Air
Fireplaces Number 1
Fireplaces Type Wood Burning
Equipment Ceiling Fan(s), Sump Pump
Fireplace Y
Appliance Double Oven, Refrigerator, Washer, Dryer
Exterior
Exterior Feature Deck
Parking Features Attached
Garage Spaces 1.0
Amenities Available Park, Party Room, Pool, Tennis Court(s)
Roof Type Asphalt
Building
Story 2
Sewer Public Sewer
Water Public
New Construction false
Schools
Elementary Schools Longwood Elementary School
Middle Schools Granger Middle School
High Schools Metea Valley High School
School District 204 , 204, 204
Others
HOA Fee Include Insurance, Clubhouse, Pool, Lawn Care, Scavenger, Snow Removal
Ownership Fee Simple w/ HO Assn.
Special Listing Condition None
Pets Allowed Cats OK, Dogs OK
Read Less
Want to know what your home might be worth? Contact us for a FREE valuation!

Our team is ready to help you sell your home for the highest possible price ASAP

© 2024 Listings courtesy of MRED as distributed by MLS GRID. All Rights Reserved.
Bought with Michael Odeh • Redfin Corporation

GET MORE INFORMATION





