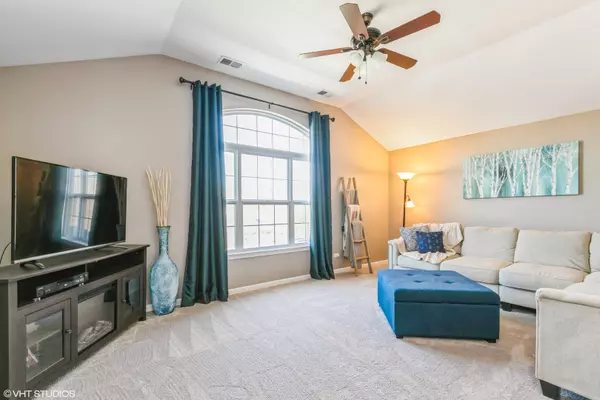$259,000
$259,000
For more information regarding the value of a property, please contact us for a free consultation.
1404 Draper RD #24-2 Mchenry, IL 60050
3 Beds
2 Baths
1,818 SqFt
Key Details
Sold Price $259,000
Property Type Condo
Sub Type Condo
Listing Status Sold
Purchase Type For Sale
Square Footage 1,818 sqft
Price per Sqft $142
Subdivision Legend Lakes
MLS Listing ID 11781722
Sold Date 06/23/23
Bedrooms 3
Full Baths 2
HOA Fees $270/mo
Year Built 2009
Annual Tax Amount $4,903
Tax Year 2021
Lot Dimensions COMMON
Property Description
Simply the best townhome OPEN FLOOR PLAN Ever!! A sprawling 1818 sq. ft. 2nd level ranch, that truly lives like a spacious single family home. Beautifully updated and thoughtfully maintained, the home feels like NEW! Just move in and ENJOY! Fresh new quality carpet on the stairs, family room and bedrooms. The home boasts large windows that provide great natural light throughout, and so much common living space to use how you choose. Maintenance free vinyl plank floors throughout the living and dining areas make for easy cleaning. The kitchen has 42" cabinets, a pantry closet and nice stainless steel appliances. Lots of storage!!! Step out onto the deck and enjoy bbq, sunsets, or your morning coffee. The primary suite has on-trend paint colors, a beautiful bath with double sink vanity, tile surround shower and a large walk-in closet. 2 add'l bedrooms are located on the other side of the home, and offer generous closets and another full bath.. Spacious 2-Car garage! Enjoy a quiet neighborhood, with serene outdoor spaces, walking paths, a pond and open green space. Just minutes to parks, shopping, restaurants, golf course and Metro train. QUICK CLOSE POSSIBLE. Main UPDATES: New Carpet, Fresh Interior Paint, Crisp White trim, NEW LVP/Vinyl Plank flooring, Updated Baths. The home also has new shutters, new driveway, fresh power wash of exterior and front door was painted. Microwave/2019, Dishwasher/2020, Dryer2021. Hurry and call this GEM home!
Location
State IL
County Mc Henry
Area Holiday Hills / Johnsburg / Mchenry / Lakemoor / Mccullom Lake / Sunnyside / Ringwood
Rooms
Basement None
Interior
Interior Features Vaulted/Cathedral Ceilings, Wood Laminate Floors, Walk-In Closet(s), Ceiling - 10 Foot, Open Floorplan, Some Carpeting, Some Window Treatmnt, Drapes/Blinds, Pantry
Heating Natural Gas, Forced Air
Cooling Central Air
Fireplace N
Appliance Range, Microwave, Dishwasher, Refrigerator, Washer, Dryer, Disposal, Stainless Steel Appliance(s), Water Softener Rented
Exterior
Exterior Feature Deck
Parking Features Attached
Garage Spaces 2.0
Amenities Available Bike Room/Bike Trails
Building
Story 1
Sewer Public Sewer
Water Public
New Construction false
Schools
School District 15 , 15, 156
Others
HOA Fee Include Water, Insurance, Lawn Care, Snow Removal
Ownership Condo
Special Listing Condition None
Pets Allowed Cats OK, Dogs OK
Read Less
Want to know what your home might be worth? Contact us for a FREE valuation!

Our team is ready to help you sell your home for the highest possible price ASAP

© 2024 Listings courtesy of MRED as distributed by MLS GRID. All Rights Reserved.
Bought with Beth Armstrong • Berkshire Hathaway HomeServices Starck Real Estate

GET MORE INFORMATION





