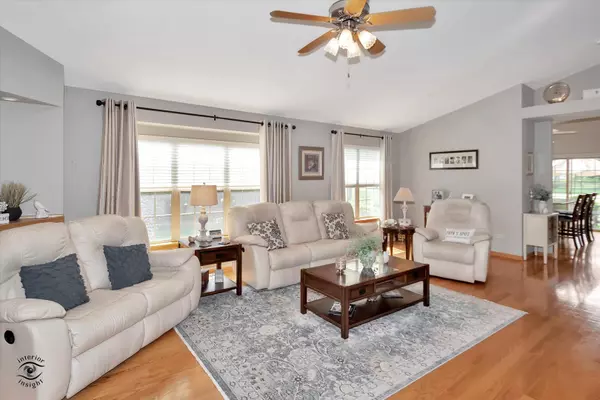$325,000
$319,900
1.6%For more information regarding the value of a property, please contact us for a free consultation.
15533 Kennedy CT Manhattan, IL 60442
2 Beds
2 Baths
1,650 SqFt
Key Details
Sold Price $325,000
Property Type Single Family Home
Sub Type 1/2 Duplex
Listing Status Sold
Purchase Type For Sale
Square Footage 1,650 sqft
Price per Sqft $196
MLS Listing ID 11792010
Sold Date 06/23/23
Bedrooms 2
Full Baths 2
HOA Fees $15/qua
Rental Info Yes
Year Built 2007
Annual Tax Amount $5,321
Tax Year 2022
Lot Dimensions 68X164
Property Description
Pride of ownership in this beautiful ranch duplex. When you enter you will love this bright, open floor plan loaded with upgrades. The living room has hardwood floors, fireplace, open staircase to the basement and large windows with custom blinds. The eat in kitchen also has hardwood floors, a large island to gather around and has been updated with granite counters and stainless appliances. Patio doors off of the kitchen lead to the professionally landscaped yard with in ground sprinklers and extra large patio. No rear neighbors as this home backs up to the walking path! The master bedroom has a sitting area, lots of closet space and the master bath has a separate shower and soaking tub. The 2 car garage is heated and has epoxy floors. The laundry room is on the main level with a utility sink! The basement has a large storage room and roughed in plumbing for a future bathroom. Great location on a cul-de-sac st, walking path right out your door, walking distance to town and the train station.
Location
State IL
County Will
Area Manhattan/Wilton Center
Rooms
Basement Partial
Interior
Interior Features Vaulted/Cathedral Ceilings, Hardwood Floors, First Floor Bedroom, First Floor Laundry, First Floor Full Bath, Granite Counters
Heating Natural Gas
Cooling Central Air
Fireplaces Number 1
Fireplaces Type Attached Fireplace Doors/Screen, Gas Log, Includes Accessories
Fireplace Y
Appliance Range, Microwave, Dishwasher, Refrigerator, Washer, Dryer, Stainless Steel Appliance(s), Water Softener
Laundry Sink
Exterior
Exterior Feature Patio, Storms/Screens, End Unit
Parking Features Attached
Garage Spaces 2.0
Roof Type Asphalt
Building
Story 1
Sewer Public Sewer
Water Public
New Construction false
Schools
School District 114 , 114, 210
Others
HOA Fee Include None
Ownership Fee Simple
Special Listing Condition None
Pets Allowed Cats OK, Dogs OK
Read Less
Want to know what your home might be worth? Contact us for a FREE valuation!

Our team is ready to help you sell your home for the highest possible price ASAP

© 2024 Listings courtesy of MRED as distributed by MLS GRID. All Rights Reserved.
Bought with Jim Burian • Realtopia Real Estate Inc

GET MORE INFORMATION





