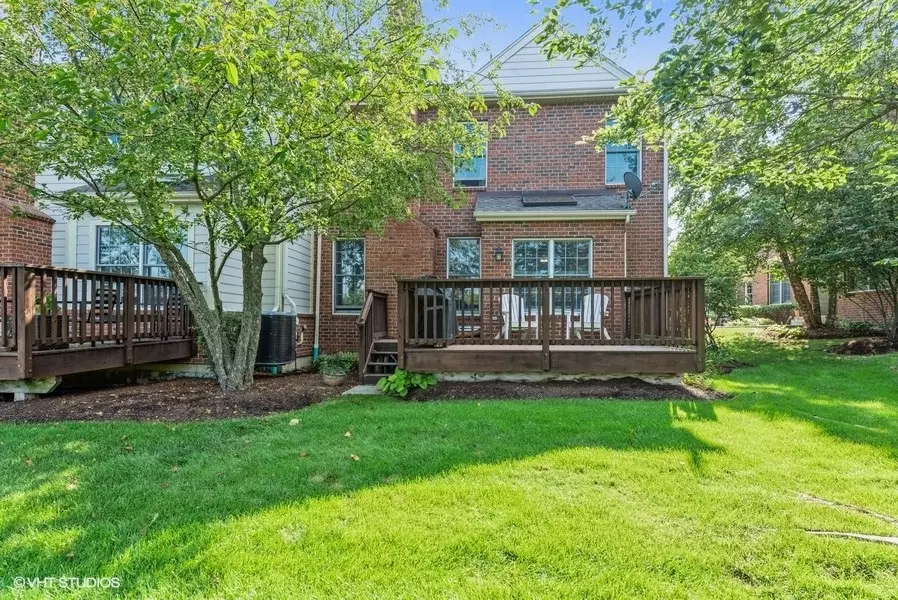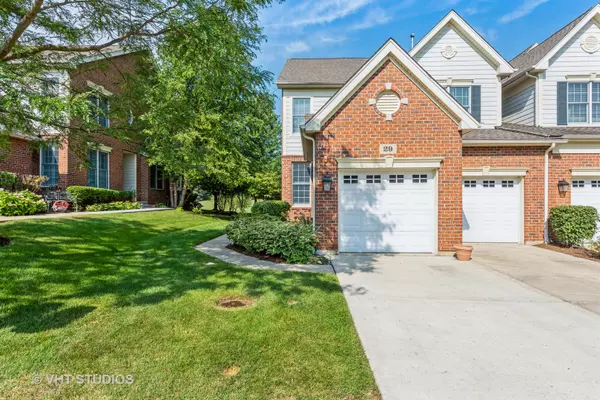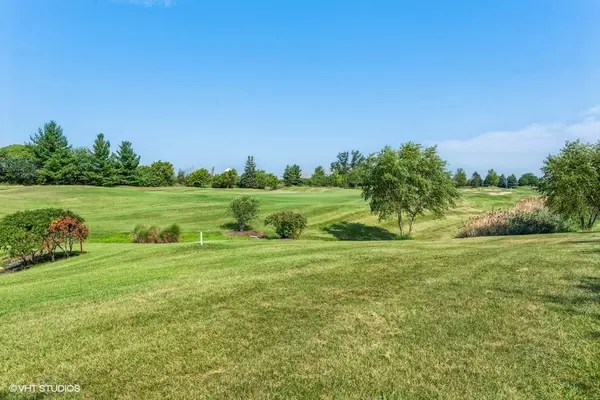$415,000
$415,000
For more information regarding the value of a property, please contact us for a free consultation.
29 Red Tail DR Hawthorn Woods, IL 60047
3 Beds
3.5 Baths
2,417 SqFt
Key Details
Sold Price $415,000
Property Type Townhouse
Sub Type Townhouse-2 Story
Listing Status Sold
Purchase Type For Sale
Square Footage 2,417 sqft
Price per Sqft $171
Subdivision Hawthorn Woods Country Club
MLS Listing ID 11785403
Sold Date 07/10/23
Bedrooms 3
Full Baths 3
Half Baths 1
HOA Fees $375/mo
Rental Info Yes
Year Built 2006
Annual Tax Amount $8,532
Tax Year 2022
Lot Dimensions 34 X 94
Property Description
Imagine every morning waking to the lovely golf course views with seasons changing and babbling streams. Fantastic end unit enters to a dramatic floor plan with double trayed ceilings and moldings. French doors to living room could serve a an office. Features include Brazilian sculptured Cherrywood flooring throughout the entire home, plantation shutters on main floor, central vac, custom designed country French kitchen, SS appliances, granite counters, iron spindles staircase. Bonus sitting room off the master bedroom. Gorgeous marble floors grace the master bathroom with skylight. Full finished basement with designer bath and storage. Your beautiful deck overlooking the 8th hole tee box on Hawthorn Woods golf course. Amenities are endless with this home. Membership at the prestigious Hawthorn Woods Country Club which includes private pool, tennis courts, workout room, restaurant and bar. Make this your next move! Association repairing deck in about 3 weeks.
Location
State IL
County Lake
Area Hawthorn Woods / Lake Zurich / Kildeer / Long Grove
Rooms
Basement Full
Interior
Interior Features Hardwood Floors, First Floor Laundry, Storage, Walk-In Closet(s)
Heating Natural Gas, Forced Air
Cooling Central Air
Fireplaces Number 1
Fireplaces Type Gas Starter
Equipment Central Vacuum, Security System, Fire Sprinklers, CO Detectors, Sump Pump, Sprinkler-Lawn
Fireplace Y
Appliance Range, Microwave, Dishwasher, Refrigerator, Washer, Dryer, Disposal, Stainless Steel Appliance(s)
Laundry Gas Dryer Hookup
Exterior
Exterior Feature Deck
Parking Features Attached
Garage Spaces 2.0
Amenities Available Golf Course, Health Club, Pool, Restaurant, Tennis Court(s)
Roof Type Asphalt
Building
Lot Description Common Grounds
Story 2
Sewer Public Sewer
Water Public
New Construction false
Schools
Elementary Schools Fremont Elementary School
Middle Schools Fremont Middle School
High Schools Mundelein Cons High School
School District 79 , 79, 120
Others
HOA Fee Include Insurance, Clubhouse, Exercise Facilities, Pool, Exterior Maintenance, Lawn Care, Scavenger, Snow Removal
Ownership Fee Simple w/ HO Assn.
Special Listing Condition None
Pets Allowed Cats OK, Dogs OK
Read Less
Want to know what your home might be worth? Contact us for a FREE valuation!

Our team is ready to help you sell your home for the highest possible price ASAP

© 2024 Listings courtesy of MRED as distributed by MLS GRID. All Rights Reserved.
Bought with Patrick Cogan • Compass

GET MORE INFORMATION





