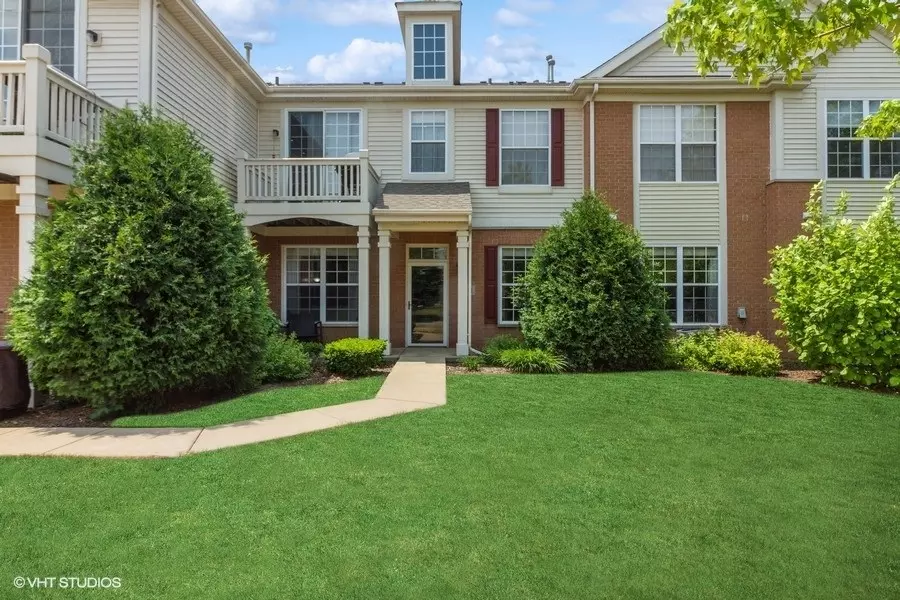$185,000
$179,900
2.8%For more information regarding the value of a property, please contact us for a free consultation.
4211 Savoy LN #4211 Mchenry, IL 60050
2 Beds
2 Baths
1,283 SqFt
Key Details
Sold Price $185,000
Property Type Condo
Sub Type Condo
Listing Status Sold
Purchase Type For Sale
Square Footage 1,283 sqft
Price per Sqft $144
Subdivision Morgan Hill
MLS Listing ID 11821720
Sold Date 07/14/23
Bedrooms 2
Full Baths 2
HOA Fees $253/mo
Rental Info Yes
Year Built 2006
Annual Tax Amount $4,369
Tax Year 2022
Lot Dimensions COMMON
Property Description
**Multiple offers received, highest and best requested by 3pm, Wednesday, July 5.** If you're looking for one level living, you've found it! And this ground level ranch is move-in ready! The open concept floor plan with 9' ceilings flows between the living room, kitchen and eat-in area. Raised breakfast bar seating is also an option. New kitchen appliances include the refrigerator and stove in 2022, dishwasher in 2021, microwave and disposal in 2020. Living room carpet is newer, too. The master suite is huge and there is an ensuite bath with separate tub and accessible shower, dual sinks, plus a large walk-in closet and another traditional closet with side-by-side sliding doors. A full hall bathroom serves the second bedroom and visitors alike. The garage is a two car tandem, so extra deep and there is even a bonus storage area. Laundry is in the unit. Why pay rent when you can build equity for yourself! Seller looking for July 26 closing date.
Location
State IL
County Mc Henry
Area Holiday Hills / Johnsburg / Mchenry / Lakemoor / Mccullom Lake / Sunnyside / Ringwood
Rooms
Basement None
Interior
Interior Features First Floor Bedroom, First Floor Laundry, First Floor Full Bath, Laundry Hook-Up in Unit, Storage, Walk-In Closet(s), Ceiling - 9 Foot, Pantry
Heating Natural Gas, Forced Air
Cooling Central Air
Equipment CO Detectors, Ceiling Fan(s)
Fireplace N
Appliance Range, Microwave, Dishwasher, Refrigerator, Washer, Dryer, Disposal
Laundry In Unit, Laundry Closet
Exterior
Exterior Feature Porch, Storms/Screens
Parking Features Attached
Garage Spaces 2.0
Amenities Available Park
Roof Type Asphalt
Building
Story 1
Sewer Public Sewer
Water Public
New Construction false
Schools
School District 15 , 15, 156
Others
HOA Fee Include Water, Insurance, Exterior Maintenance, Lawn Care, Snow Removal
Ownership Condo
Special Listing Condition None
Pets Allowed Cats OK, Dogs OK, Number Limit
Read Less
Want to know what your home might be worth? Contact us for a FREE valuation!

Our team is ready to help you sell your home for the highest possible price ASAP

© 2024 Listings courtesy of MRED as distributed by MLS GRID. All Rights Reserved.
Bought with Ronald Rank • eXp Realty, LLC

GET MORE INFORMATION





