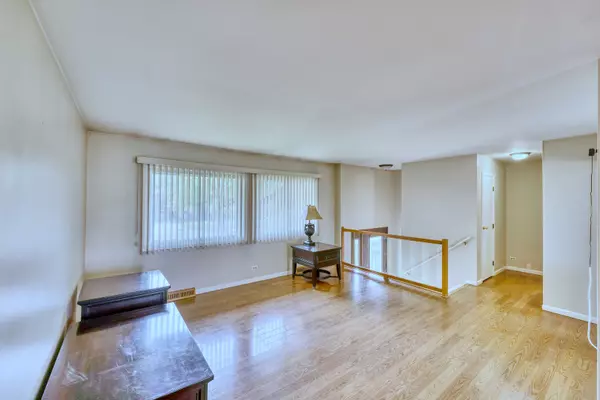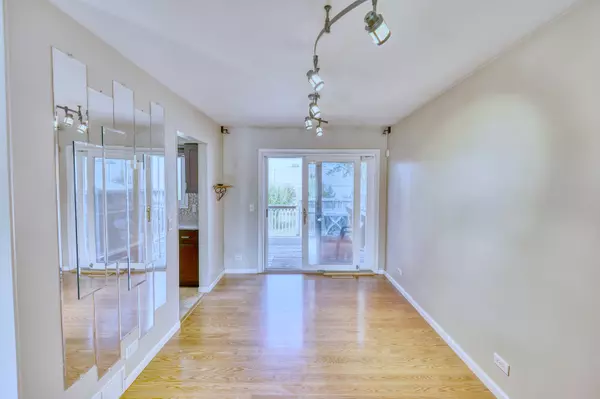$313,000
$299,000
4.7%For more information regarding the value of a property, please contact us for a free consultation.
1326 Degener AVE Elmhurst, IL 60126
3 Beds
2 Baths
1,100 SqFt
Key Details
Sold Price $313,000
Property Type Single Family Home
Sub Type Detached Single
Listing Status Sold
Purchase Type For Sale
Square Footage 1,100 sqft
Price per Sqft $284
Subdivision Westdale Gardens
MLS Listing ID 11802577
Sold Date 07/20/23
Bedrooms 3
Full Baths 2
Year Built 1979
Annual Tax Amount $3,122
Tax Year 2021
Lot Dimensions 60X170
Property Description
MULTIPLE OFFERS RECEIVED. HIGHEST AND BEST DUE BY FRIDAY JUNE 16TH AT 9 AM. Beautiful move in ready raised ranch nestled in Westdale Gardens. Home has 3 bedrooms and two full baths, updated kitchen, open and bright living room and dining area, family room and attached garage leading to sprawling backyard perfect for a pool with upper and lower deck, great hot tub and privacy fence and double sheds for additional storage. Homes Improvements and desirable features include: All windows, including patio door are double glazed Low-E Argon Shashlite Dura glass heat shield windows with a lifetime warranty. Concrete driveway to accommodate 6 cars, plus a side apron, landscaping and drainage to divert water from the property, architectural shingle tear off roof, composite siding, Front steel door and paver walkway and insulated garage door.
Location
State IL
County Cook
Area Elmhurst
Rooms
Basement Full, English
Interior
Interior Features Wood Laminate Floors, Drapes/Blinds, Granite Counters
Heating Natural Gas
Cooling Central Air
Equipment Humidifier, CO Detectors, Ceiling Fan(s), Sump Pump, Backup Sump Pump;
Fireplace N
Appliance Range, Microwave, Dishwasher, Refrigerator
Laundry Gas Dryer Hookup, In Unit, Sink
Exterior
Exterior Feature Deck, Hot Tub
Parking Features Attached
Garage Spaces 1.5
Roof Type Asphalt
Building
Lot Description Fenced Yard
Sewer Public Sewer
Water Lake Michigan
New Construction false
Schools
Elementary Schools Hillside Elementary School
Middle Schools Hillside Elementary School
School District 93 , 93, 209
Others
HOA Fee Include None
Ownership Fee Simple
Special Listing Condition None
Read Less
Want to know what your home might be worth? Contact us for a FREE valuation!

Our team is ready to help you sell your home for the highest possible price ASAP

© 2024 Listings courtesy of MRED as distributed by MLS GRID. All Rights Reserved.
Bought with Omair Ali Baig • Chicagoland Brokers Inc.

GET MORE INFORMATION





