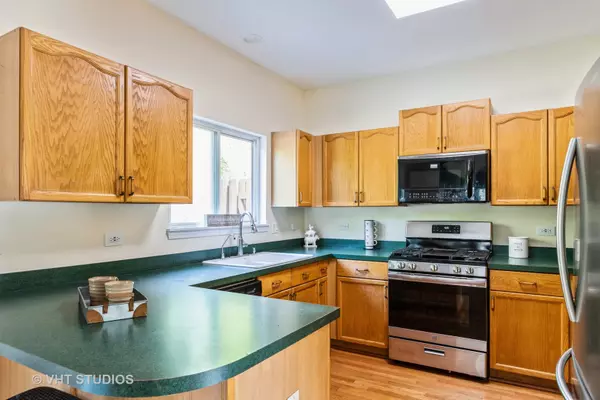$295,000
$299,999
1.7%For more information regarding the value of a property, please contact us for a free consultation.
28494 Wagon Trail RD Lakemoor, IL 60050
4 Beds
2.5 Baths
2,166 SqFt
Key Details
Sold Price $295,000
Property Type Single Family Home
Sub Type Detached Single
Listing Status Sold
Purchase Type For Sale
Square Footage 2,166 sqft
Price per Sqft $136
Subdivision Lakemoor Farms
MLS Listing ID 11816176
Sold Date 07/28/23
Bedrooms 4
Full Baths 2
Half Baths 1
HOA Fees $14/ann
Year Built 1998
Annual Tax Amount $8,122
Tax Year 2022
Lot Size 7,840 Sqft
Lot Dimensions 125X65X125X58
Property Description
Lakemoor Farms!! 4 bedroom, 2 1/2 bath, 2 story home with a full basement, 2 car garage and a fenced yard backing to wooded area. Summer is here so a great time to enjoy the park down the street and the firepit in the backyard. Enter this home and be greeted by the arched doorway to the formal living and dining room boasting beautiful hardwood floors. Kitchen overlooks the family room, the eating area has a door to the deck for those BBQ's. The upper level master suite offers a walk in closet, cathedral ceiling, full bath with jetted tub, separate shower and double sinks. Bedroom 2 is 22x16 ~ would make a great 2nd floor rec room or game room. Updates include: Furnace and A/C (2020), Roof (2022), Siding (2019), Dishwasher (2023), Refrigerator (2018), Driveway widened and redone (2016), New flooring in the hall bath (2023), Brand new carpet (2023), Some of the rooms have been freshly painted (2023) ~ The 2 car garage has a high ceiling and attic storage!! Most of the big items have been done for you!!
Location
State IL
County Lake
Area Holiday Hills / Johnsburg / Mchenry / Lakemoor / Mccullom Lake / Sunnyside / Ringwood
Rooms
Basement Full
Interior
Interior Features Vaulted/Cathedral Ceilings, Hardwood Floors, First Floor Laundry, Walk-In Closet(s)
Heating Natural Gas, Forced Air
Cooling Central Air
Equipment Water-Softener Owned, CO Detectors, Sump Pump
Fireplace N
Appliance Range, Microwave, Dishwasher, Refrigerator, Washer
Exterior
Exterior Feature Deck
Parking Features Attached
Garage Spaces 2.0
Community Features Park, Sidewalks, Street Lights, Street Paved
Roof Type Asphalt
Building
Lot Description Fenced Yard, Backs to Trees/Woods
Sewer Public Sewer
Water Public
New Construction false
Schools
High Schools Grant Community High School
School District 38 , 38, 124
Others
HOA Fee Include Other
Ownership Fee Simple w/ HO Assn.
Special Listing Condition None
Read Less
Want to know what your home might be worth? Contact us for a FREE valuation!

Our team is ready to help you sell your home for the highest possible price ASAP

© 2024 Listings courtesy of MRED as distributed by MLS GRID. All Rights Reserved.
Bought with Jim Starwalt • Better Homes and Gardens Real Estate Star Homes

GET MORE INFORMATION





