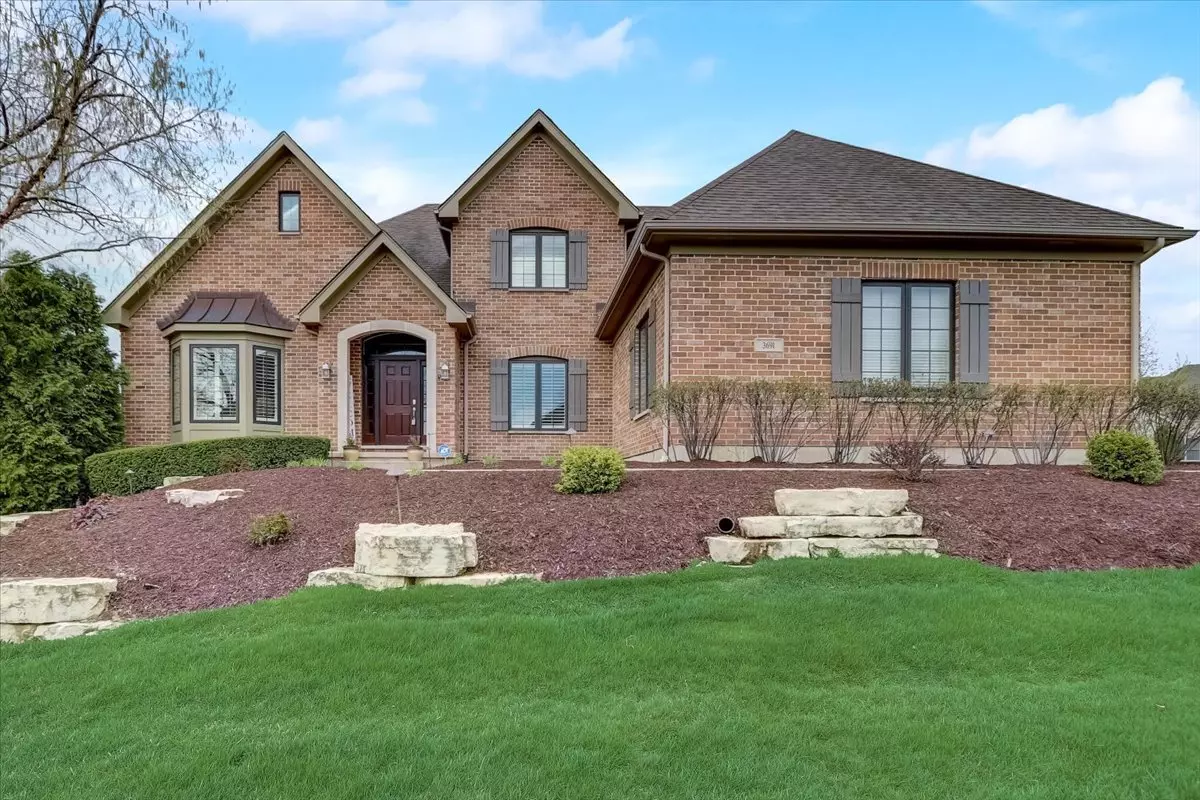$575,000
$574,900
For more information regarding the value of a property, please contact us for a free consultation.
3691 Heathmoor DR Elgin, IL 60124
4 Beds
3.5 Baths
3,309 SqFt
Key Details
Sold Price $575,000
Property Type Single Family Home
Sub Type Detached Single
Listing Status Sold
Purchase Type For Sale
Square Footage 3,309 sqft
Price per Sqft $173
Subdivision Highland Woods
MLS Listing ID 11817265
Sold Date 08/07/23
Bedrooms 4
Full Baths 3
Half Baths 1
HOA Fees $81/mo
Year Built 2010
Annual Tax Amount $15,079
Tax Year 2021
Lot Dimensions 14375
Property Description
Welcome to this impressive semi-custom 2-story home on a premium cul-de-sac lot in the highly desired Central 301 School district. This open floor plan boasts vaulted ceilings with over 3,300 square feet of living space, lots of natural light and hard wood throughout the first floor. Once inside, the foyer flows nicely to the den on the left and formal dining space to the right. The FIRST FLOOR primary suite is spacious and conveniently located with tray ceiling, custom walk-in closet, oversized shower and jet tub with dual-vanities in the master bath. The living room is large and comfortable with a beautiful fireplace perfect for entertaining. Adjacent to the living room is the kitchen which features new quartz countertops, custom slow closing drawers and a large new center island which opens to the breakfast room overlooking the stamped concrete patio and custom fire pit in this fenced in yard. The inviting backyard is beautifully landscaped with great space to play and entertain. Upstairs you'll find three spacious bedrooms, all with custom closets and two full bathrooms. On the lower level, you will find the English basement with nine foot ceilings plumbed for full bath with lots of storage space, ready for finishing. This home features plantation shutters on all windows, sprinkler system and epoxy coated full three car garage. This beautifully designed semi-custom home is located in the much desired Highland Woods community which features a clubhouse, pool, fitness center, tennis courts, walking trails, and much more! Don't miss this great opportunity!
Location
State IL
County Kane
Area Elgin
Rooms
Basement Full
Interior
Interior Features Vaulted/Cathedral Ceilings, Hardwood Floors, First Floor Bedroom, First Floor Laundry, First Floor Full Bath, Built-in Features, Walk-In Closet(s)
Heating Natural Gas, Forced Air
Cooling Central Air
Fireplaces Number 1
Fireplaces Type Gas Log
Equipment Humidifier, Security System, Ceiling Fan(s), Sump Pump, Sprinkler-Lawn, Radon Mitigation System
Fireplace Y
Appliance Double Oven, Microwave, Dishwasher, Refrigerator, Washer, Dryer, Disposal, Stainless Steel Appliance(s), Cooktop
Laundry In Unit, Sink
Exterior
Exterior Feature Stamped Concrete Patio, Fire Pit
Parking Features Attached
Garage Spaces 3.0
Community Features Clubhouse, Park, Pool, Tennis Court(s), Lake, Curbs, Sidewalks, Street Lights, Street Paved
Building
Lot Description Corner Lot, Fenced Yard
Sewer Public Sewer
Water Public
New Construction false
Schools
Elementary Schools Country Trails Elementary School
Middle Schools Prairie Knolls Middle School
High Schools Central High School
School District 301 , 301, 301
Others
HOA Fee Include Insurance, Clubhouse, Exercise Facilities, Pool, Other
Ownership Fee Simple w/ HO Assn.
Special Listing Condition None
Read Less
Want to know what your home might be worth? Contact us for a FREE valuation!

Our team is ready to help you sell your home for the highest possible price ASAP

© 2024 Listings courtesy of MRED as distributed by MLS GRID. All Rights Reserved.
Bought with Kari Wilson • eXp Realty, LLC

GET MORE INFORMATION





