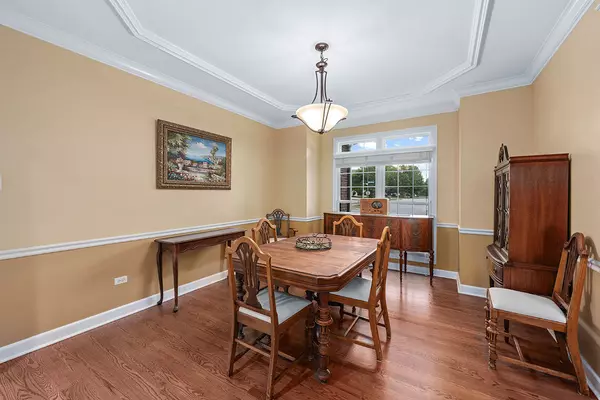$770,000
$760,000
1.3%For more information regarding the value of a property, please contact us for a free consultation.
3804 Tall Grass DR Naperville, IL 60564
4 Beds
4.5 Baths
3,415 SqFt
Key Details
Sold Price $770,000
Property Type Single Family Home
Sub Type Detached Single
Listing Status Sold
Purchase Type For Sale
Square Footage 3,415 sqft
Price per Sqft $225
Subdivision Tall Grass
MLS Listing ID 11818801
Sold Date 08/15/23
Style Traditional
Bedrooms 4
Full Baths 4
Half Baths 1
HOA Fees $63/ann
Year Built 2000
Annual Tax Amount $14,307
Tax Year 2021
Lot Size 10,018 Sqft
Lot Dimensions 80X125
Property Description
This custom home features four bedrooms, and 5100 square feet of living space! Two private dens are located mid-level, providing privacy and a quiet work environment. The gathering kitchen has an extra-large island, separate wine bar, corian countertops, and a reverse osmosis water system. An abundance of cabinets and countertops make this a chef's dream, this will soon become a favorite place to entertain family and friends. The family room has plenty of windows and a gas fireplace. Step outside to a multi-tiered deck which overlooks a pond, giving a serene and peaceful ambiance. The retractable awning provides shade when necessary. Upstairs the master suite has a sitting area, an amazing closet with a window offering plenty of light and organizers for storage of clothing and accessories. There are dual vanities in the bathroom, a separate shower, and a whirlpool tub, perfect for relaxing after a long day. The finished walk-out basement features a dry sauna, game room or media room, and a full bathroom with a shower. The patio doors lead to a brick patio overlooking the water. Professional landscaping, including water lines going to planters on the deck, enhances the outdoor space. Cedar siding (painted 2016), roof (replaced 2017), A/C (2022), dishwasher (2022) and all window screens (2023), ensures that the home is well-maintained. The property is located in a swim and tennis community with highly acclaimed Naperville 204 schools. It is conveniently located near shopping centers, restaurants, schools, walking paths, and parks. Overall this property offers a spacious and comfortable living space with plenty of amenities making it an ideal choice for those looking for a comfortable and convenient lifestyle. Welcome Home!
Location
State IL
County Will
Area Naperville
Rooms
Basement Full, Walkout
Interior
Interior Features Vaulted/Cathedral Ceilings, Skylight(s), Hardwood Floors, First Floor Laundry
Heating Natural Gas, Forced Air
Cooling Central Air
Fireplaces Number 1
Fireplaces Type Gas Log
Equipment Humidifier, Intercom, Ceiling Fan(s), Sump Pump, Sprinkler-Lawn, Multiple Water Heaters
Fireplace Y
Appliance Double Oven, Microwave, Dishwasher, Refrigerator, Washer, Dryer, Disposal, Wine Refrigerator, Intercom
Exterior
Exterior Feature Deck, Patio
Parking Features Attached
Garage Spaces 3.0
Community Features Clubhouse, Park, Pool, Tennis Court(s), Lake, Curbs, Sidewalks, Street Lights, Street Paved
Roof Type Asphalt
Building
Lot Description Landscaped, Pond(s), Water View, Mature Trees
Sewer Public Sewer
Water Lake Michigan
New Construction false
Schools
Elementary Schools Fry Elementary School
Middle Schools Scullen Middle School
High Schools Waubonsie Valley High School
School District 204 , 204, 204
Others
HOA Fee Include Insurance, Clubhouse, Pool
Ownership Fee Simple w/ HO Assn.
Special Listing Condition None
Read Less
Want to know what your home might be worth? Contact us for a FREE valuation!

Our team is ready to help you sell your home for the highest possible price ASAP

© 2024 Listings courtesy of MRED as distributed by MLS GRID. All Rights Reserved.
Bought with William Squires • Real 1 Realty

GET MORE INFORMATION





