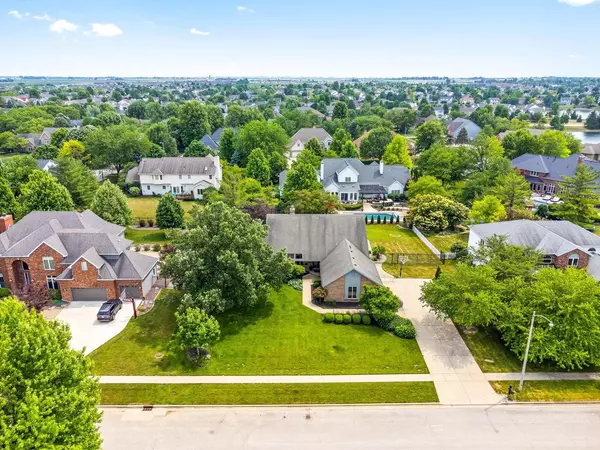$476,000
$460,000
3.5%For more information regarding the value of a property, please contact us for a free consultation.
3207 Brennan LN Bloomington, IL 61704
5 Beds
3.5 Baths
4,950 SqFt
Key Details
Sold Price $476,000
Property Type Single Family Home
Sub Type Detached Single
Listing Status Sold
Purchase Type For Sale
Square Footage 4,950 sqft
Price per Sqft $96
Subdivision Hawthorne Hills
MLS Listing ID 11779414
Sold Date 08/18/23
Style Traditional
Bedrooms 5
Full Baths 3
Half Baths 1
HOA Fees $35/ann
Year Built 1992
Annual Tax Amount $9,837
Tax Year 2022
Lot Dimensions 120 X 170
Property Description
This home is truly remarkable and one-of-a-kind. This home features 5 Bedrooms and 3.5 baths. The 2-story family room features a see-through fireplace leading to the library with built-ins. The first-floor primary suite is equally impressive with a vaulted ceiling, a spacious bathroom boasting a whirlpool tub, 2 sinks, and 2 walk-in closets. The kitchen was gorgeously renovated in 2014 with Roecker cabinets, sueded granite countertops, upgraded appliances, a new dishwasher installed in 2017, and a beautifully tiled backsplash. Upstairs, you'll find 2 large bedrooms, a loft, and a full bathroom with a double vanity. The finished lower level features a family room, rec room, a room used as a bedroom, a full kitchen, and a full bathroom. Furnace new 2023. The property also boasts a fenced yard, screened porch, irrigation system, and an oversized 2-car garage. Garage is wired for Electric Car hookup. (must buy your own charger) You absolutely must see this stunning home!
Location
State IL
County Mc Lean
Area Bloomington
Rooms
Basement Full
Interior
Interior Features First Floor Full Bath, Vaulted/Cathedral Ceilings, Bar-Wet, Built-in Features, Walk-In Closet(s)
Heating Forced Air, Natural Gas
Cooling Central Air
Fireplaces Number 1
Fireplaces Type Gas Log, Attached Fireplace Doors/Screen
Equipment Fan-Whole House, Humidifier, Ceiling Fan(s), Sprinkler-Lawn
Fireplace Y
Appliance Dishwasher, Refrigerator, Range, Microwave
Laundry Gas Dryer Hookup, Electric Dryer Hookup
Exterior
Exterior Feature Patio, Porch Screened
Parking Features Attached
Garage Spaces 2.0
Building
Lot Description Fenced Yard, Mature Trees, Landscaped
Sewer Public Sewer
Water Public
New Construction false
Schools
Elementary Schools Northpoint Elementary
Middle Schools Kingsley Jr High
High Schools Normal Community High School
School District 5 , 5, 5
Others
HOA Fee Include None
Ownership Fee Simple w/ HO Assn.
Special Listing Condition None
Read Less
Want to know what your home might be worth? Contact us for a FREE valuation!

Our team is ready to help you sell your home for the highest possible price ASAP

© 2024 Listings courtesy of MRED as distributed by MLS GRID. All Rights Reserved.
Bought with Janet Jurich • RE/MAX Rising

GET MORE INFORMATION





