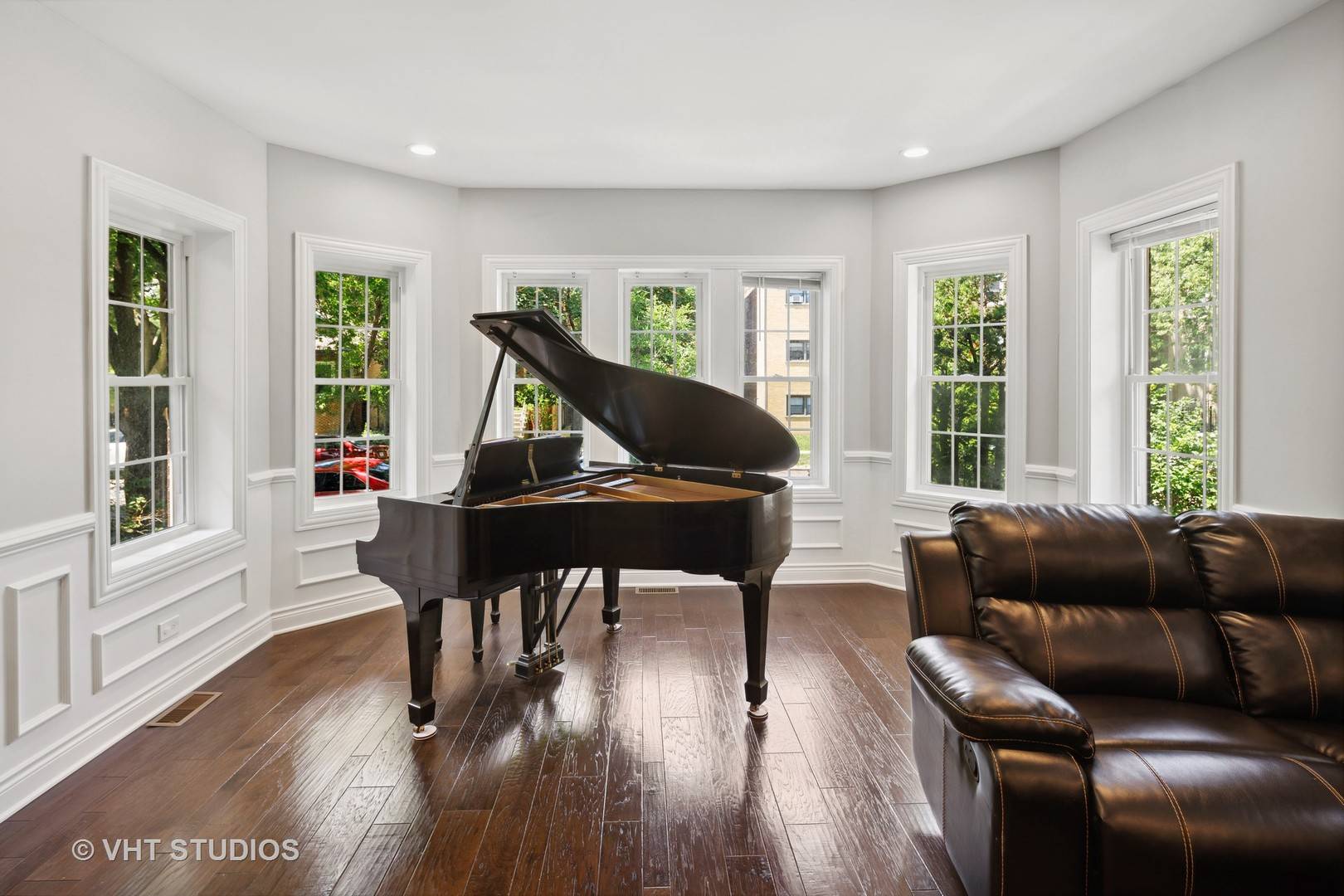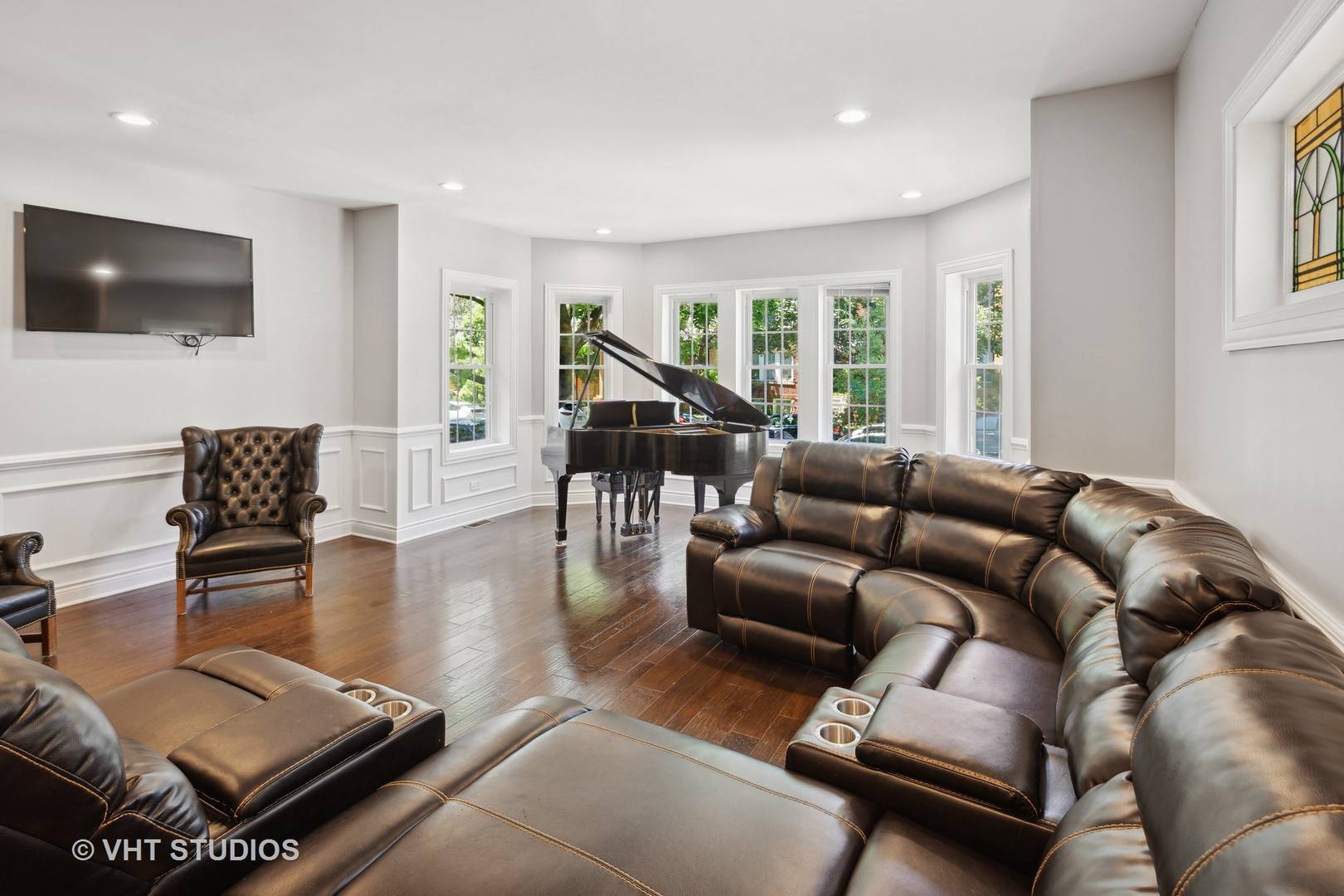$765,000
$775,000
1.3%For more information regarding the value of a property, please contact us for a free consultation.
6241 N Rockwell ST Chicago, IL 60659
6 Beds
4 Baths
4,530 SqFt
Key Details
Sold Price $765,000
Property Type Single Family Home
Sub Type Detached Single
Listing Status Sold
Purchase Type For Sale
Square Footage 4,530 sqft
Price per Sqft $168
MLS Listing ID 11830940
Sold Date 08/23/23
Style Bungalow
Bedrooms 6
Full Baths 4
Year Built 1927
Annual Tax Amount $9,154
Tax Year 2021
Lot Dimensions 33 X 125
Property Sub-Type Detached Single
Property Description
Step into this stunning 6BR/4BA Chicago bungalow nestled in West Ridge. This home has a new FULL second floor expansion and was also expanded back in the 1930's for an extra deep build. This makes for an incredibly spacious floorplan with the functional open layout that today's buyers want. As you enter this home, you have a covered foyer/mudroom. As you enter into spacious living room/dining room combo, you will see light pouring in from the 7 front windows. This home has wide plank flooring throughout the main level with wainscoting. This level features a bedroom, full bathroom, and a new kitchen with family room that leads to a back deck. The kitchen is super functional with 42 inch white cabinets, massive island, white quartz counter tops and stainless-steel appliances including a range and a double oven. There is a ton of cabinet space as well. The second level features 3 bedrooms, 2 baths, and 2nd floor laundry room. The primary bedroom has room for a King bed & nightstands and has (2) walk-in closets. The primary bathroom has a deep soaking tub and shower along with a double vanity. The other 2 bedrooms are also spacious, and both have walk-in closets as well. The lower level features a large recreation room, two more bedrooms, full bathroom, additional laundry zone, and a few storage areas. A two-car garage provides additional parking and storage. This charming bungalow is nestled between Sauganash to the West & Andersonville/Edgewater to the East and Lincoln Square to the South. You will be 1.4 miles to new Metra stop on Peterson. Don't miss this rare opportunity to own this remarkable home!
Location
State IL
County Cook
Area Chi - West Ridge
Rooms
Basement Full
Interior
Interior Features Hardwood Floors, First Floor Bedroom, Second Floor Laundry, Walk-In Closet(s), Open Floorplan
Heating Natural Gas, Forced Air
Cooling Central Air
Fireplace N
Appliance Double Oven, Range, Microwave, Dishwasher, Refrigerator, Washer, Dryer, Disposal, Stainless Steel Appliance(s), Gas Oven
Laundry Gas Dryer Hookup, In Unit, Multiple Locations
Exterior
Parking Features Detached
Garage Spaces 2.0
Building
Sewer Public Sewer
Water Lake Michigan, Public
New Construction false
Schools
Elementary Schools Dewitt Clinton Elementary School
Middle Schools Dewitt Clinton Elementary School
High Schools Mather High School
School District 299 , 299, 299
Others
HOA Fee Include None
Ownership Fee Simple
Special Listing Condition None
Read Less
Want to know what your home might be worth? Contact us for a FREE valuation!

Our team is ready to help you sell your home for the highest possible price ASAP

© 2025 Listings courtesy of MRED as distributed by MLS GRID. All Rights Reserved.
Bought with Katie Keating • Berkshire Hathaway HomeServices Chicago
GET MORE INFORMATION





