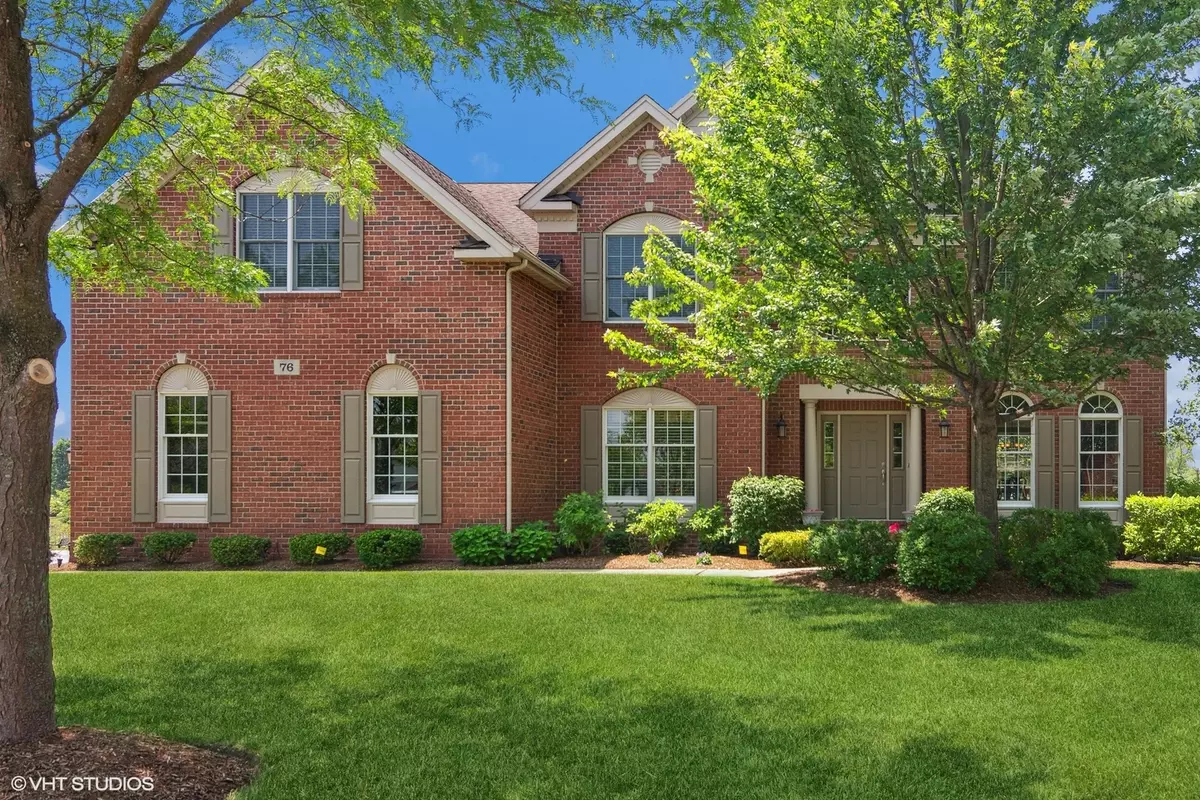$790,000
$799,900
1.2%For more information regarding the value of a property, please contact us for a free consultation.
76 Tournament DR N Hawthorn Woods, IL 60047
4 Beds
4.5 Baths
3,738 SqFt
Key Details
Sold Price $790,000
Property Type Single Family Home
Sub Type Detached Single
Listing Status Sold
Purchase Type For Sale
Square Footage 3,738 sqft
Price per Sqft $211
Subdivision Hawthorn Woods Country Club
MLS Listing ID 11813194
Sold Date 09/14/23
Bedrooms 4
Full Baths 4
Half Baths 1
HOA Fees $355/mo
Year Built 2006
Annual Tax Amount $15,108
Tax Year 2022
Lot Dimensions 12X150X122X171
Property Description
Presenting a timeless brick home nestled within the prestigious HW Country Club, boasting an enviable location that truly captivates. Impeccably upgraded throughout its three levels, this residence showcases premium finishes and exquisite craftsmanship at every turn. Step inside to discover an inviting open floor plan, complemented by a English basement for seamless indoor-outdoor living. Indulge in the allure of beautiful hardwood flooring as you navigate through the expansive space, including a grand kitchen featuring a striking island, granite counters, a stylish tile backsplash, and top-of-the-line stainless steel appliances. The sunroom and breakfast nook create a serene atmosphere, while high ceilings and walls of windows offer unobstructed views and bathe the interiors in abundant natural light. Unwind in the impressive two-story family room, complete with a captivating marble fireplace that adds both warmth and charm. Additionally, a convenient first-floor office, formal living and dining rooms, and a well-appointed laundry room cater to your every need. Parking is a breeze with the attached three-car garage. Ascending to the second level, you'll find four generously proportioned bedrooms, including an elegant master suite enhanced by a cozy sitting area. The master bathroom boasts an indulgent soaker tub, a separate shower, double vanity with a makeup station, and upgraded cabinetry. A princess suite and Jack-and-Jill bedrooms with walk-in closets provide ample space and comfort for the entire household. Prepare to be amazed by the remarkable finished basement, where a vast custom bar awaits, promising unforgettable entertainment experiences. This remarkable residence is situated within a gated community that offers access to exclusive Country Club amenities, including a links-style golf course. Embrace the year-round joys of HWCC, with its inviting pool, tennis courts, paddle ball facilities, golfing opportunities, and a plethora of exciting activities that make every summer extraordinary.
Location
State IL
County Lake
Area Hawthorn Woods / Lake Zurich / Kildeer / Long Grove
Rooms
Basement English
Interior
Interior Features Vaulted/Cathedral Ceilings, Bar-Wet, Hardwood Floors
Heating Natural Gas
Cooling Central Air
Fireplaces Number 1
Fireplace Y
Appliance Range, Microwave, Dishwasher, Refrigerator, Washer, Dryer
Exterior
Exterior Feature Deck, Patio, Fire Pit
Parking Features Attached
Garage Spaces 3.0
Roof Type Asphalt
Building
Sewer Public Sewer
Water Community Well
New Construction false
Schools
Elementary Schools Fremont Elementary School
Middle Schools Fremont Middle School
High Schools Mundelein Cons High School
School District 79 , 79, 120
Others
HOA Fee Include Insurance, Doorman, Clubhouse, Exercise Facilities, Pool, Scavenger
Ownership Fee Simple w/ HO Assn.
Special Listing Condition None
Read Less
Want to know what your home might be worth? Contact us for a FREE valuation!

Our team is ready to help you sell your home for the highest possible price ASAP

© 2024 Listings courtesy of MRED as distributed by MLS GRID. All Rights Reserved.
Bought with Beth DuFour • Royal Family Real Estate

GET MORE INFORMATION





