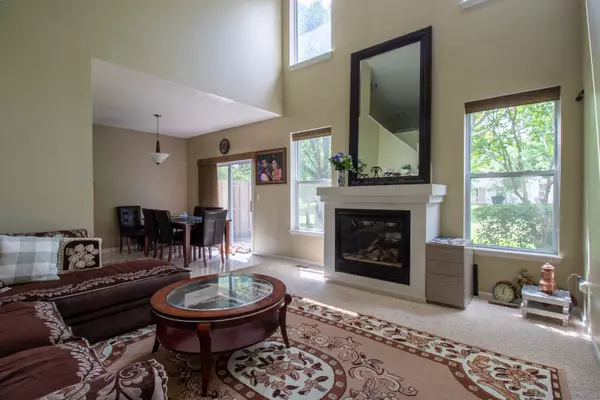$265,000
$265,000
For more information regarding the value of a property, please contact us for a free consultation.
1497 Keystone CT Elgin, IL 60120
2 Beds
2.5 Baths
1,700 SqFt
Key Details
Sold Price $265,000
Property Type Townhouse
Sub Type Townhouse-2 Story
Listing Status Sold
Purchase Type For Sale
Square Footage 1,700 sqft
Price per Sqft $155
Subdivision Fieldstone
MLS Listing ID 11828239
Sold Date 10/05/23
Bedrooms 2
Full Baths 2
Half Baths 1
HOA Fees $250/mo
Year Built 2000
Annual Tax Amount $2,276
Tax Year 2021
Lot Dimensions COMMON
Property Description
Discover endless possibilities in the captivating property at 1497 Keystone Ct. This residence offers two bedrooms and two and a half baths, ensuring both space and privacy. Elevated ceilings create an open, grand atmosphere upon entry, setting the tone for elegance. The inviting family room radiates warmth and coziness, perfect for cherished moments. The kitchen seamlessly combines spaciousness with functionality - abundant counter space welcomes your inner chef, while ample cabinets cater to storage needs. Upstairs, a versatile loft area adapts to your lifestyle, whether as a home office, creative studio, or serene reading nook. The prime location near major roads ensures convenience in daily commutes and weekend getaways, while nearby shops and restaurants provide leisure options. This property is a canvas for both practicality and allure, making it perfect for clients' dreams. Whether inviting viewings or envisioning potential, 1497 Keystone Ct offers an irresistible and convenient lifestyle. Seize the opportunity to experience this charm firsthand. Arrange your showing now!
Location
State IL
County Cook
Area Elgin
Rooms
Basement None
Interior
Interior Features Vaulted/Cathedral Ceilings
Heating Natural Gas
Cooling Central Air
Fireplaces Number 1
Fireplaces Type Attached Fireplace Doors/Screen, Gas Log
Equipment TV-Cable, CO Detectors, Ceiling Fan(s)
Fireplace Y
Appliance Range, Dishwasher, Refrigerator, Washer, Dryer, Disposal
Laundry In Unit
Exterior
Exterior Feature Patio, Storms/Screens
Parking Features Attached
Garage Spaces 2.0
Roof Type Asphalt
Building
Story 2
Sewer Public Sewer
Water Public
New Construction false
Schools
Elementary Schools Channing Memorial Elementary Sch
Middle Schools Ellis Middle School
High Schools Elgin High School
School District 46 , 46, 46
Others
HOA Fee Include Insurance, Exterior Maintenance, Lawn Care, Snow Removal
Ownership Condo
Special Listing Condition None
Pets Allowed Cats OK, Dogs OK
Read Less
Want to know what your home might be worth? Contact us for a FREE valuation!

Our team is ready to help you sell your home for the highest possible price ASAP

© 2024 Listings courtesy of MRED as distributed by MLS GRID. All Rights Reserved.
Bought with Fasahat Khan • Results Realty ERA Powered

GET MORE INFORMATION





