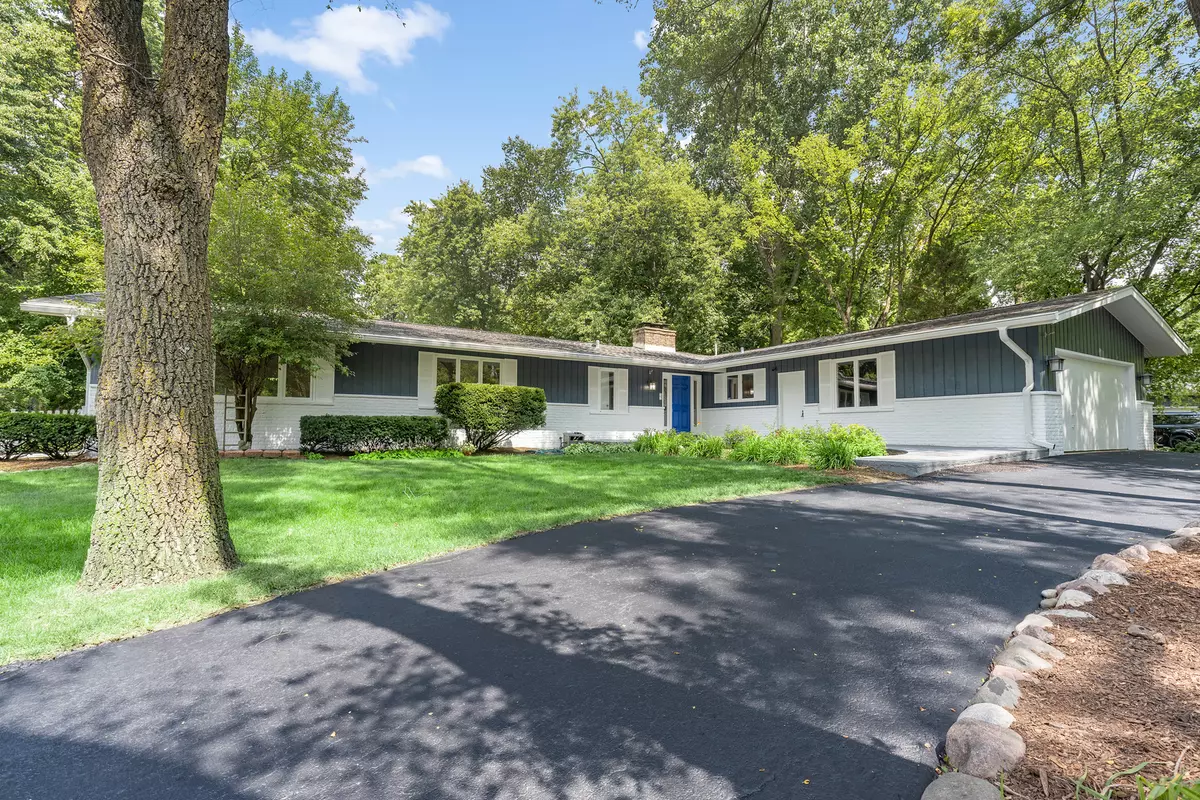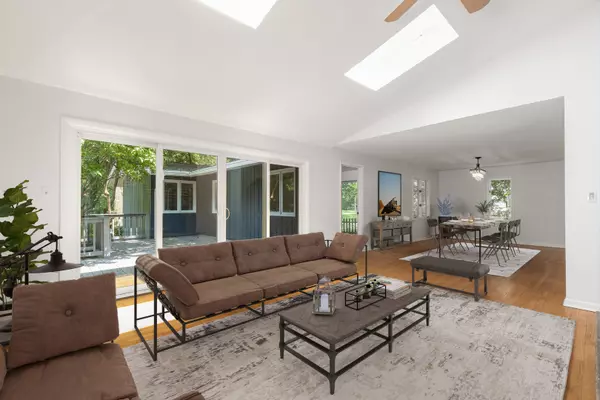$620,000
$649,900
4.6%For more information regarding the value of a property, please contact us for a free consultation.
52 LINCOLNSHIRE DR Lincolnshire, IL 60069
4 Beds
3 Baths
3,624 SqFt
Key Details
Sold Price $620,000
Property Type Single Family Home
Sub Type Detached Single
Listing Status Sold
Purchase Type For Sale
Square Footage 3,624 sqft
Price per Sqft $171
MLS Listing ID 11834013
Sold Date 10/12/23
Style Ranch
Bedrooms 4
Full Baths 3
Year Built 1969
Annual Tax Amount $13,206
Tax Year 2022
Lot Size 0.510 Acres
Lot Dimensions 32X32X119X200X35X229
Property Description
Nestled in a Tranquil Setting, this Charming Home Awaits! Situated on a spacious half-acre lot across from a serene nature preserve, this residence offers a blissful escape from the hustle and bustle of everyday life. Immerse yourself in the beauty of nature and enjoy the peaceful ambiance that surrounds this remarkable property. As you enter the foyer, you'll be greeted by the inviting living room, adorned with vaulted ceilings, exposed beams, and a stunning floor-to-ceiling brick fireplace. This captivating architectural feature adds a touch of character and warmth to the space, creating the perfect atmosphere for cozy gatherings or quiet relaxation. Indulge in the tranquility of the family room, where you can unwind and admire the picturesque view through the expansive picture window. Let the soothing sights of nature be your backdrop as you find solace in this serene haven. The kitchen is a true culinary delight, offering generous space and a plethora of eye-catching renovations. Adorned with a stone backsplash, quartz counters, and stainless steel appliances, it combines style and functionality seamlessly. The island breakfast bar and an inviting eat-in area with a skylight provide the perfect setting for delightful meals and memorable conversations. Convenience meets practicality with the mudroom, located just off the attached two-car garage. This area serves as an excellent transition space, ensuring a clutter-free and organized home. Escape to the romantic master suite, a private retreat complete with a cozy sitting room and a gas fireplace. The walk-in closet offers ample storage, while the updated ensuite bathroom boasts a quartz vanity and a beautifully tiled shower/tub combo, adding a touch of luxury to your daily routine. Two additional spacious bedrooms share a full bath with a tiled shower, providing comfortable accommodations for family members or guests. A second master suite, perfect for in-law quarters or visiting loved ones, offers its own ensuite bathroom for added convenience. Discover a versatile bonus room with vaulted ceilings, exposed beams, and sliders leading to the back deck. This space can be transformed into an office, playroom, or additional living area, offering endless possibilities to suit your needs. Step outside into the fenced backyard oasis, where you'll find a delightful deck, a charming brick paver patio, and a cozy fire pit. Take pleasure in the serenity of mature trees, manicured landscaping, and a thoughtfully designed dog run, creating an ideal outdoor environment for relaxation and entertainment. Embrace the community spirit and enjoy the nearby beach and park, where you can witness dazzling fireworks displays
Location
State IL
County Lake
Area Lincolnshire
Rooms
Basement None
Interior
Interior Features Vaulted/Cathedral Ceilings, Skylight(s), Hardwood Floors, First Floor Bedroom, First Floor Laundry, First Floor Full Bath
Heating Natural Gas, Forced Air, Zoned
Cooling Central Air, Zoned
Fireplaces Number 2
Fireplaces Type Wood Burning, Attached Fireplace Doors/Screen, Gas Starter
Equipment TV-Cable, CO Detectors, Ceiling Fan(s), Sump Pump, Backup Sump Pump;
Fireplace Y
Appliance Range, Dishwasher, Refrigerator, Freezer, Washer, Dryer, Disposal, Stainless Steel Appliance(s)
Laundry In Unit
Exterior
Exterior Feature Patio, Dog Run, Brick Paver Patio, Storms/Screens
Parking Features Attached
Garage Spaces 2.0
Community Features Park, Tennis Court(s), Street Lights, Street Paved, Other
Roof Type Asphalt
Building
Lot Description Fenced Yard, Landscaped
Sewer Sewer-Storm
Water Lake Michigan, Public
New Construction false
Schools
Elementary Schools Laura B Sprague School
Middle Schools Daniel Wright Junior High School
High Schools Adlai E Stevenson High School
School District 103 , 103, 125
Others
HOA Fee Include None
Ownership Fee Simple
Special Listing Condition None
Read Less
Want to know what your home might be worth? Contact us for a FREE valuation!

Our team is ready to help you sell your home for the highest possible price ASAP

© 2024 Listings courtesy of MRED as distributed by MLS GRID. All Rights Reserved.
Bought with Leslie McDonnell • RE/MAX Suburban

GET MORE INFORMATION





