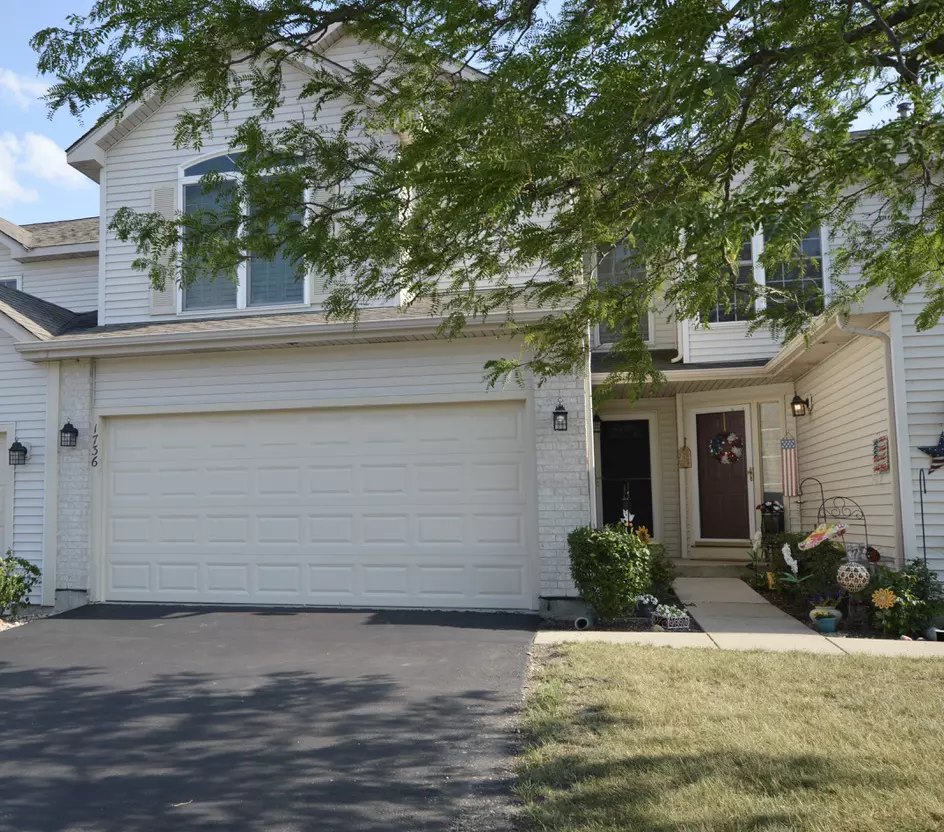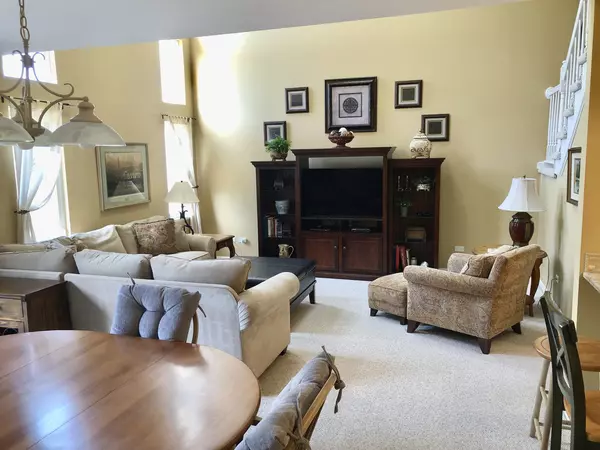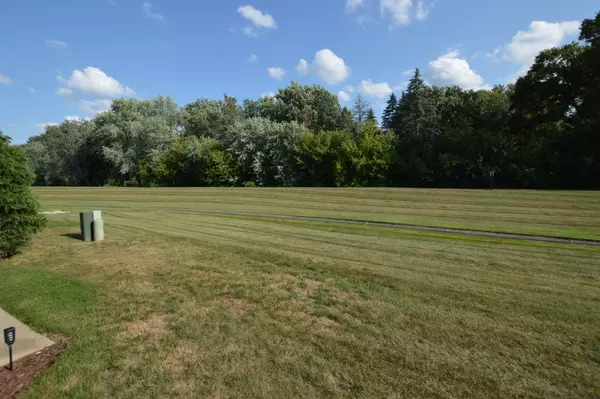$269,999
$269,999
For more information regarding the value of a property, please contact us for a free consultation.
1736 Pine ST #1736 Mchenry, IL 60050
2 Beds
3 Baths
2,225 SqFt
Key Details
Sold Price $269,999
Property Type Condo
Sub Type Condo
Listing Status Sold
Purchase Type For Sale
Square Footage 2,225 sqft
Price per Sqft $121
Subdivision Timber Trails
MLS Listing ID 11900454
Sold Date 11/01/23
Bedrooms 2
Full Baths 2
Half Baths 2
HOA Fees $278/mo
Rental Info No
Year Built 1997
Annual Tax Amount $2,881
Tax Year 2022
Property Description
Enjoy a priceless view overlooking open grounds in rarely available desired Timber Trails! OVER 2000 SQFT of finished living space! Total privacy on your upper-level deck with power awning, Solid surface counters in kitchen and baths, tall ceiling height windows for tons of natural lighting, Completely updated and SPOTLESS home with 2 large bedrooms and 2 full baths and 2 1/2 baths, LOFT for home office or possible 3rd bedroom. Large attached 2 car garage. Full finished WALK OUT basement with lower level patio and endless views! WALKING distance to the Fox River, parks, restaurants, shopping, and more, This is a MUST-see! HOA'S INCLUDE WATER * Where new memories begin and old ones are cherished*
Location
State IL
County Mc Henry
Area Holiday Hills / Johnsburg / Mchenry / Lakemoor / Mccullom Lake / Sunnyside / Ringwood
Rooms
Basement Full, Walkout
Interior
Interior Features Vaulted/Cathedral Ceilings, First Floor Laundry, Walk-In Closet(s)
Heating Natural Gas
Cooling Central Air
Equipment Humidifier, Ceiling Fan(s)
Fireplace N
Appliance Range, Microwave, Dishwasher, Refrigerator, Washer, Dryer, Disposal, Stainless Steel Appliance(s)
Exterior
Exterior Feature Deck, Patio
Parking Features Attached
Garage Spaces 2.0
Building
Lot Description Common Grounds, Backs to Open Grnd
Story 2
Sewer Public Sewer
Water Public
New Construction false
Schools
School District 15 , 15, 156
Others
HOA Fee Include Water, Insurance, Exterior Maintenance, Lawn Care, Snow Removal
Ownership Fee Simple w/ HO Assn.
Special Listing Condition None
Pets Allowed Cats OK, Dogs OK
Read Less
Want to know what your home might be worth? Contact us for a FREE valuation!

Our team is ready to help you sell your home for the highest possible price ASAP

© 2024 Listings courtesy of MRED as distributed by MLS GRID. All Rights Reserved.
Bought with Lisa Connolly • Baird & Warner

GET MORE INFORMATION





