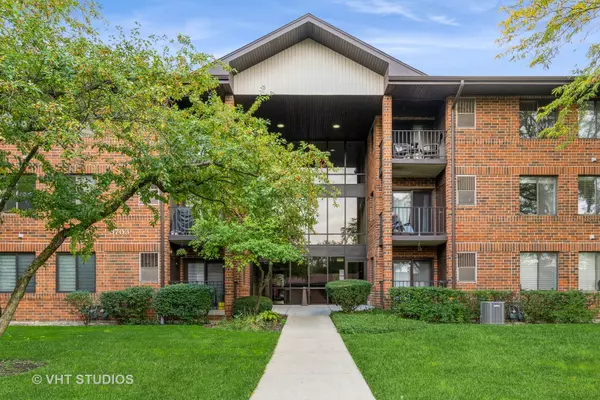$198,200
$185,000
7.1%For more information regarding the value of a property, please contact us for a free consultation.
5703 S Cass AVE #102 Westmont, IL 60559
2 Beds
2 Baths
956 SqFt
Key Details
Sold Price $198,200
Property Type Condo
Sub Type Condo
Listing Status Sold
Purchase Type For Sale
Square Footage 956 sqft
Price per Sqft $207
Subdivision Maercker Point
MLS Listing ID 11891544
Sold Date 11/01/23
Bedrooms 2
Full Baths 2
HOA Fees $300/mo
Rental Info No
Year Built 1987
Annual Tax Amount $2,309
Tax Year 2022
Lot Dimensions CONDO
Property Description
****Multiple offers received **** All offers should be in by Sunday 10/1 at noon. **** Completely updated and much desired 1st floor corner unit with 2 bedrooms and 2 full baths! Updated kitchen with newer cabinets, appliances, granite countertops and trendy ceramic tiled backsplash. Sustainable bamboo stranded hardwood flooring in the living/dining areas adds a cozy and warm feel to the areas. This unit features LG washer and dryer, as well as additional laundry in the basement. Two generous sized bedrooms each offering plenty of storage space. The primary bedroom features a large walk-in closet and private bath. Primary bath has been recently updated and features a new ceramic tile surround, grab bar, rainfall showerhead and clear glass doors. Maercker Point Condos is well maintained and is a secured Elevator Building with flexicore constructed ceilings designed to reduce noise between units. Separate locked storage cage in basement (storage B), bike racks and additional guest parking. Convenient to highways, downtown Westmont, trains and bus route. PLEASE NOTE: NO DOGS AND NO RENTALS ALLOWED PER HOA
Location
State IL
County Du Page
Area Westmont
Rooms
Basement None
Interior
Interior Features First Floor Bedroom, Laundry Hook-Up in Unit, Walk-In Closet(s), Some Wood Floors, Granite Counters, Lobby
Heating Natural Gas
Cooling Central Air
Fireplace N
Appliance Range, Microwave, Dishwasher, Refrigerator, Washer, Dryer, Electric Cooktop
Laundry In Unit, Multiple Locations
Exterior
Exterior Feature Balcony
Amenities Available Bike Room/Bike Trails, Coin Laundry, Elevator(s), Storage, Security Door Lock(s), Patio
Roof Type Asphalt
Building
Lot Description Common Grounds
Story 3
Sewer Public Sewer
Water Lake Michigan
New Construction false
Schools
High Schools Hinsdale Central High School
School District 60 , 60, 86
Others
HOA Fee Include Water,Exterior Maintenance,Lawn Care,Scavenger,Snow Removal
Ownership Condo
Special Listing Condition None
Pets Allowed Cats OK
Read Less
Want to know what your home might be worth? Contact us for a FREE valuation!

Our team is ready to help you sell your home for the highest possible price ASAP

© 2024 Listings courtesy of MRED as distributed by MLS GRID. All Rights Reserved.
Bought with Renata Brajkovski • Baird & Warner

GET MORE INFORMATION





