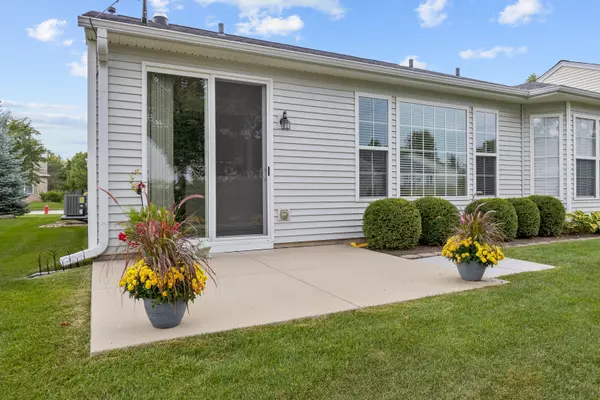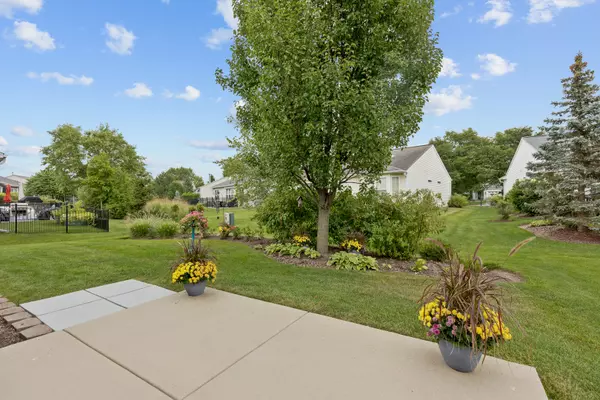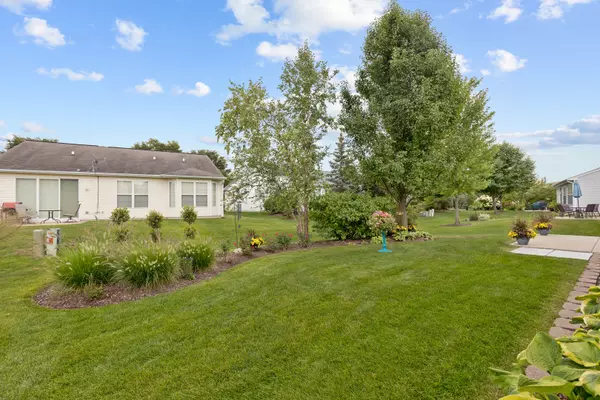$399,960
$394,900
1.3%For more information regarding the value of a property, please contact us for a free consultation.
12354 Arlington DR Huntley, IL 60142
2 Beds
2 Baths
1,810 SqFt
Key Details
Sold Price $399,960
Property Type Single Family Home
Sub Type Detached Single
Listing Status Sold
Purchase Type For Sale
Square Footage 1,810 sqft
Price per Sqft $220
Subdivision Del Webb Sun City
MLS Listing ID 11870540
Sold Date 11/09/23
Style Ranch
Bedrooms 2
Full Baths 2
HOA Fees $135/mo
Year Built 2004
Annual Tax Amount $4,797
Tax Year 2022
Lot Dimensions 6098
Property Description
Cantingy model with 2 Bedrooms and a Large Den ~ Upgraded Brick Exterior and an Extended Garage with Epoxy Flooring and Custom Cabinets ~ So many updates to list..... Just Freshly painted THROUGHOUT ~ New Driveway (2022) ~ Paver Brick Walkway and Porch Resealed to look like New ~ ALL Lower Windows Replaced (2022) ~ New Screens (2021) Glass in Sliding Door (2022) ~ Roof & A/C (2013) ~ Kitchen offers Extended Cabinets into Breakfast Nook ~ Newer Stainless Appliances (Refridgerator 2023, others 2019) ~Solar Tube Light ~ Fan with Light ~ New Faucet ~ hardwood Flooring in the Living Room, Dining Room and Kitchen ~ Crown Molding and 2 Solar Tubes in the Dining Room ~ Master Bedroom with Bay Window ~ Bath with Ceramic Shower and Separate Whirlpool Tub ~ Washer/Dryer New in 2020 ~ Electronic Air Cleaner and Furnace Serviced Annually ~ New Aprilaire Humidifier (2022) ~ Plus a Concrete Patio, Good Distance between homes behind and Mature Landscaping/Trees for some Privacy!
Location
State IL
County Kane
Area Huntley
Rooms
Basement None
Interior
Interior Features Hardwood Floors, Solar Tubes/Light Tubes, First Floor Bedroom, First Floor Laundry, First Floor Full Bath, Walk-In Closet(s)
Heating Natural Gas, Forced Air
Cooling Central Air
Equipment Humidifier, CO Detectors, Ceiling Fan(s)
Fireplace N
Appliance Range, Microwave, Dishwasher, Refrigerator, Washer, Dryer, Disposal, Stainless Steel Appliance(s)
Laundry Gas Dryer Hookup, Laundry Closet, Sink
Exterior
Exterior Feature Brick Paver Patio, Storms/Screens
Parking Features Attached
Garage Spaces 2.5
Community Features Clubhouse, Pool, Tennis Court(s), Curbs, Sidewalks, Street Lights
Roof Type Asphalt
Building
Lot Description Landscaped
Sewer Public Sewer
Water Public
New Construction false
Schools
School District 158 , 158, 158
Others
HOA Fee Include Insurance,Clubhouse,Exercise Facilities,Pool,Scavenger
Ownership Fee Simple w/ HO Assn.
Special Listing Condition None
Read Less
Want to know what your home might be worth? Contact us for a FREE valuation!

Our team is ready to help you sell your home for the highest possible price ASAP

© 2024 Listings courtesy of MRED as distributed by MLS GRID. All Rights Reserved.
Bought with Carol Hoefer • RE/MAX Suburban, LLC.

GET MORE INFORMATION





