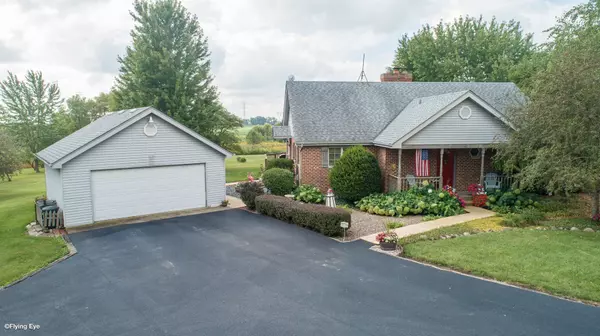$458,250
$470,000
2.5%For more information regarding the value of a property, please contact us for a free consultation.
13360 W Bruns RD Manhattan, IL 60442
3 Beds
2 Baths
1,659 SqFt
Key Details
Sold Price $458,250
Property Type Single Family Home
Sub Type Detached Single
Listing Status Sold
Purchase Type For Sale
Square Footage 1,659 sqft
Price per Sqft $276
MLS Listing ID 11873348
Sold Date 11/09/23
Style Ranch
Bedrooms 3
Full Baths 2
Year Built 1993
Annual Tax Amount $8,826
Tax Year 2022
Lot Size 10.000 Acres
Lot Dimensions 327X1303
Property Description
Multiple offers received. Highest and best by Friday 9/29/2023 at noon. If you are looking for open space, privacy and country living this is the home for you! Drive up an elegant driveway flanked by mature trees to reach this lovely brick home. Situated on 10 pristine acres with a tranquil creek on the back end of the property; the home has an open concept living area with cathedral ceiling and Bruce oak hardwood flooring. Living room is bright; being surrounded by newer Anderson windows (2018). Brick fireplace has an oak mantel with custom built in bookcases on either side. Formal dining room is centered around a craftsman custom built hutch. Kitchen features an electric range, corner sink, breakfast bar, island, and a walk-in pantry. Main floor primary suite has dual closets. The finished basement has an additional bedroom. Garage has 220 amp electric service for your tools or possible EV charger system. There is an additional Storage Shed 14X12 on the property. Home is in the Lincolnway East School District. Property is zoned A1, horses allowed. For a listing of all of the upgrades see list under disclosures. Back end of 10AC is in a flood plain. Owner did not have to purchase flood insurance. Propane bill is paid in full through 4/30/2024.
Location
State IL
County Will
Area Manhattan/Wilton Center
Rooms
Basement Full
Interior
Interior Features Vaulted/Cathedral Ceilings, Hardwood Floors, First Floor Bedroom, First Floor Laundry, First Floor Full Bath, Built-in Features, Bookcases, Ceiling - 10 Foot, Open Floorplan, Some Carpeting, Special Millwork, Separate Dining Room
Heating Propane
Cooling Central Air
Fireplaces Number 1
Fireplaces Type Wood Burning, Attached Fireplace Doors/Screen, Masonry
Equipment Water-Softener Owned
Fireplace Y
Appliance Range, Microwave, Dishwasher, Refrigerator, Washer, Dryer
Laundry In Unit, Laundry Closet
Exterior
Exterior Feature Deck
Parking Features Detached
Garage Spaces 2.5
Roof Type Asphalt
Building
Lot Description Horses Allowed, Mature Trees, Creek, Level
Sewer Septic-Private
Water Private Well
New Construction false
Schools
Elementary Schools Anna Mcdonald Elementary School
Middle Schools Manhattan Junior High School
High Schools Lincoln-Way West High School
School District 114 , 114, 210
Others
HOA Fee Include None
Ownership Fee Simple
Special Listing Condition None
Read Less
Want to know what your home might be worth? Contact us for a FREE valuation!

Our team is ready to help you sell your home for the highest possible price ASAP

© 2024 Listings courtesy of MRED as distributed by MLS GRID. All Rights Reserved.
Bought with Non Member • NON MEMBER

GET MORE INFORMATION





