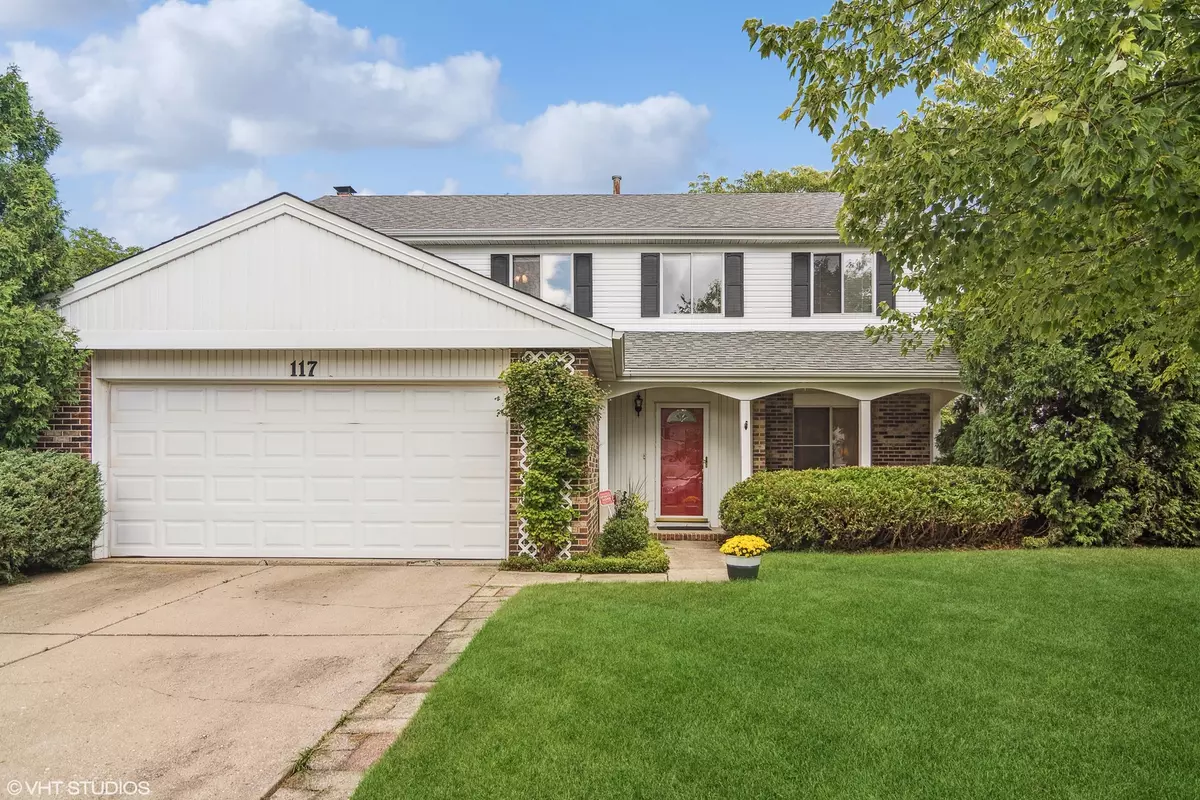$418,000
$420,000
0.5%For more information regarding the value of a property, please contact us for a free consultation.
117 Allentown CT Vernon Hills, IL 60061
4 Beds
2.5 Baths
2,347 SqFt
Key Details
Sold Price $418,000
Property Type Single Family Home
Sub Type Detached Single
Listing Status Sold
Purchase Type For Sale
Square Footage 2,347 sqft
Price per Sqft $178
Subdivision Deerpath
MLS Listing ID 11865070
Sold Date 11/09/23
Style Colonial
Bedrooms 4
Full Baths 2
Half Baths 1
Year Built 1977
Annual Tax Amount $9,434
Tax Year 2021
Lot Size 0.270 Acres
Lot Dimensions 120X80
Property Description
Welcome to 117 Allentown, a beautiful and spacious 4-bedroom, 2.5-bathroom house in the highly sought-after Deerpath neighborhood. This impeccable home is nestled on a generous 0.27-acre lot, offering plenty of space for families to enjoy. As you enter the home, you are greeted by a striking spiral staircase and inviting foyer with a coat closet. The large living room, complete with newer carpeting, flows seamlessly into the formal dining room featuring glass slider door. The charming kitchen boasts wood laminate floors, recessed lighting, oak cabinets, a newer dishwasher and stove top. The cozy family room, adorned with a stunning brick fireplace offers the perfect space for relaxing and enjoying quality time with loved ones. Upstairs, the master suite includes a sitting area and private bathroom, while all four bedrooms are generous sized. Step outside to a lovely patio overlooking a huge fenced backyard with breathtaking views of the park. This prime location is within walking distance to top-rated schools, playgrounds, library, community center, and water park, and close to the Metra station. Don't miss out on the opportunity to call this exceptional home your own!
Location
State IL
County Lake
Area Indian Creek / Vernon Hills
Rooms
Basement None
Interior
Interior Features First Floor Laundry, Drapes/Blinds
Heating Natural Gas, Forced Air
Cooling Central Air
Fireplaces Number 1
Fireplaces Type Wood Burning
Equipment CO Detectors, Ceiling Fan(s), Water Heater-Gas
Fireplace Y
Appliance Range, Dishwasher, Refrigerator, Washer, Dryer, Disposal, Range Hood
Exterior
Exterior Feature Patio
Parking Features Attached
Garage Spaces 2.5
Community Features Park, Curbs, Sidewalks, Street Lights, Street Paved
Roof Type Asphalt
Building
Lot Description Fenced Yard, Park Adjacent
Sewer Public Sewer
Water Lake Michigan, Public
New Construction false
Schools
Elementary Schools Hawthorn Elementary School (Sout
Middle Schools Hawthorn Middle School South
High Schools Vernon Hills High School
School District 73 , 73, 128
Others
HOA Fee Include None
Ownership Fee Simple
Special Listing Condition None
Read Less
Want to know what your home might be worth? Contact us for a FREE valuation!

Our team is ready to help you sell your home for the highest possible price ASAP

© 2024 Listings courtesy of MRED as distributed by MLS GRID. All Rights Reserved.
Bought with Debra Baker • @properties Christie's International Real Estate

GET MORE INFORMATION





