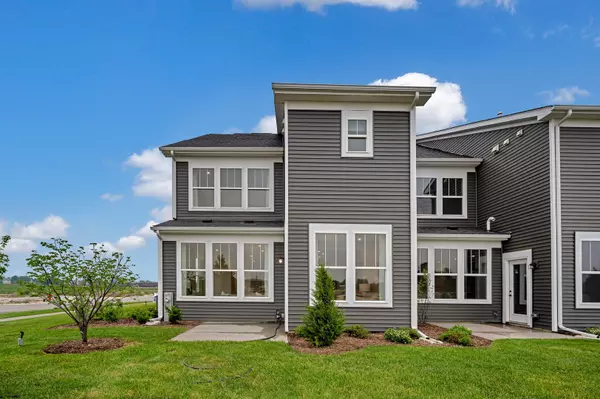$443,306
$462,055
4.1%For more information regarding the value of a property, please contact us for a free consultation.
24528 W Alexis LN Plainfield, IL 60585
3 Beds
2.5 Baths
2,097 SqFt
Key Details
Sold Price $443,306
Property Type Townhouse
Sub Type Townhouse-2 Story
Listing Status Sold
Purchase Type For Sale
Square Footage 2,097 sqft
Price per Sqft $211
Subdivision Bronk Farm
MLS Listing ID 11804704
Sold Date 11/10/23
Bedrooms 3
Full Baths 2
Half Baths 1
HOA Fees $345/mo
Year Built 2023
Tax Year 2022
Lot Dimensions 24X68
Property Sub-Type Townhouse-2 Story
Property Description
Welcome home to Bronk Farm in Plainfield in desirable Plainfield North High School District 202. Enjoy life at your community clubhouse and pool. Exciting new townhomes in construction for November move in. The Bowman has an open concept living plan with plenty of room for entertaining. 2097 square feet, 3 large bedrooms with walk-in closets, 2 1/2 baths, 2 car garage, sunroom, concrete patio, and 2nd floor master suite rear extension with double walk-in master closets (interior units backing to privacy beautifully landscaped berm.) White 42" cabinets, herringbone design white kitchen tile backsplash, built-in stainless-steel Whirlpool appliances with vented hood, cooktop and built-in wall oven and microwave, white quartz countertops throughout, 7" wide Luxury vinyl wood plank waterproof and scratch resistance flooring at entire 1st floor as well as bathrooms and laundry. Soaker tub with separate shower with tile walls. Recessed lights at foyer, hallway, garage entry, gathering, kitchen upstairs hallway and all walk-in closets. Ceiling fan pre-wire at sunroom and all 3 bedrooms. Townhome 62354
Location
State IL
County Will
Area Plainfield
Rooms
Basement None
Interior
Interior Features Second Floor Laundry, Walk-In Closet(s), Ceiling - 9 Foot
Heating Natural Gas
Cooling Central Air
Fireplace N
Appliance Range, Microwave, Dishwasher, Disposal, Stainless Steel Appliance(s), Range Hood
Exterior
Parking Features Attached
Garage Spaces 2.0
Building
Story 2
Foundation No
Sewer Public Sewer
Water Public
New Construction true
Schools
Elementary Schools Eagle Pointe Elementary School
Middle Schools Heritage Grove Middle School
High Schools Plainfield North High School
School District 202 , 202, 202
Others
HOA Fee Include Clubhouse,Pool,Lawn Care,Snow Removal,Other
Ownership Fee Simple w/ HO Assn.
Special Listing Condition Home Warranty
Pets Allowed Cats OK, Dogs OK
Read Less
Want to know what your home might be worth? Contact us for a FREE valuation!

Our team is ready to help you sell your home for the highest possible price ASAP

© 2025 Listings courtesy of MRED as distributed by MLS GRID. All Rights Reserved.
Bought with Exclusive Agency • NON MEMBER
GET MORE INFORMATION





