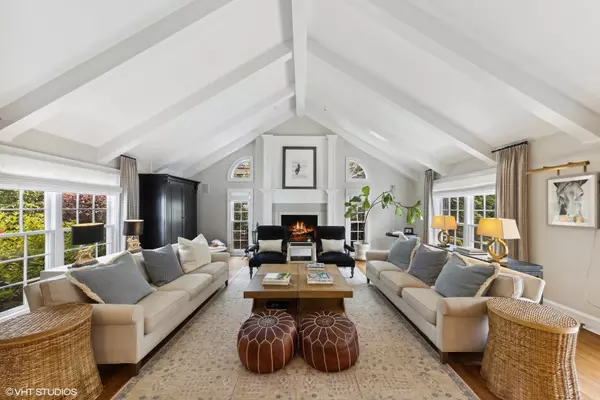$1,775,000
$1,899,000
6.5%For more information regarding the value of a property, please contact us for a free consultation.
1305 Maple ST Western Springs, IL 60558
5 Beds
3.5 Baths
0.4 Acres Lot
Key Details
Sold Price $1,775,000
Property Type Single Family Home
Sub Type Detached Single
Listing Status Sold
Purchase Type For Sale
Subdivision Old Town
MLS Listing ID 11891742
Sold Date 11/27/23
Style Colonial
Bedrooms 5
Full Baths 3
Half Baths 1
Year Built 1925
Annual Tax Amount $21,034
Tax Year 2021
Lot Size 0.403 Acres
Lot Dimensions 185X103X185X88
Property Description
1305 Maple Street is a rare opportunity to own a beautiful turnkey 5 BR home on a spacious corner lot in the highly coveted Old Town pocket of Western Springs. This timeless home incorporates the perfect blend of character with tasteful modern updates, making this a special retreat for easy living. This 5 BR, 3.5 bathroom home sits on a corner lot, with a wraparound stone front porch and a charming white fenced yard. Inside you'll find gorgeous hardwood floors, custom millwork and a floorplan that flows effortlessly for living and entertaining. A formal dining room offers French door access to the porch, and a spacious living room also offers porch access and a wood-burning fireplace. The kitchen was designed for a professional chef, with top of the line appliances, marble countertops and a wood-topped breakfast bar, with an additional prep sink. Two dishwashers make cleanup a breeze. Just off the kitchen, enjoy casual dining in the bay-windowed breakfast nook or relax in the expansive family room with vaulted beamed ceilings, a wood burning fireplace and French doors to the private backyard retreat. The back patio features an outdoor kitchen grill and a bonfire pit, and plenty of space to play. The first floor also offers a large mudroom with large storage cabinets, a laundry room with a sink and a chute, a study area with built-in-desk and a powder room. Upstairs you'll find 4 bedrooms with hardwood floors and custom shutters, including a primary suite with a fireplace, dual closets, and a spa-like bathroom with a freestanding tub, marble shower, and dual sinks. 3 other bedrooms and a spacious hall bath await just down the hall. An attic with stairway entry is also accessible here, offering great storage. In the basement, you'll find a large finished space that includes a rec room, well-appointed kitchenette, full bedroom and bath and an impressive wine cellar. A detached 2.5 car garage offers plenty of additional storage space. Live just blocks to school, parks, town and the train in this charming neighborhood in this one-of-a-kind home.
Location
State IL
County Cook
Area Western Springs
Rooms
Basement Full
Interior
Interior Features Vaulted/Cathedral Ceilings, Bar-Wet, Hardwood Floors, First Floor Laundry, Built-in Features, Bookcases, Historic/Period Mlwk, Beamed Ceilings, Some Carpeting, Special Millwork, Some Window Treatmnt, Drapes/Blinds, Separate Dining Room
Heating Natural Gas, Forced Air, Zoned
Cooling Central Air, Zoned
Fireplaces Number 3
Fireplaces Type Wood Burning, Gas Starter
Equipment Security System, CO Detectors, Ceiling Fan(s), Sump Pump, Sprinkler-Lawn
Fireplace Y
Appliance Double Oven, Microwave, Dishwasher, High End Refrigerator, Bar Fridge, Freezer, Washer, Dryer, Disposal, Stainless Steel Appliance(s), Wine Refrigerator, Range Hood
Laundry Laundry Chute, Sink
Exterior
Exterior Feature Patio, Outdoor Grill, Fire Pit
Parking Features Detached
Garage Spaces 2.5
Community Features Park, Pool, Curbs, Sidewalks, Street Lights, Street Paved
Roof Type Asphalt
Building
Lot Description Corner Lot, Fenced Yard, Landscaped
Sewer Public Sewer
Water Public
New Construction false
Schools
Elementary Schools John Laidlaw Elementary School
Middle Schools Mcclure Junior High School
High Schools Lyons Twp High School
School District 101 , 101, 204
Others
HOA Fee Include None
Ownership Fee Simple
Special Listing Condition None
Read Less
Want to know what your home might be worth? Contact us for a FREE valuation!

Our team is ready to help you sell your home for the highest possible price ASAP

© 2024 Listings courtesy of MRED as distributed by MLS GRID. All Rights Reserved.
Bought with Sarah Licato • Dream Town Real Estate

GET MORE INFORMATION





