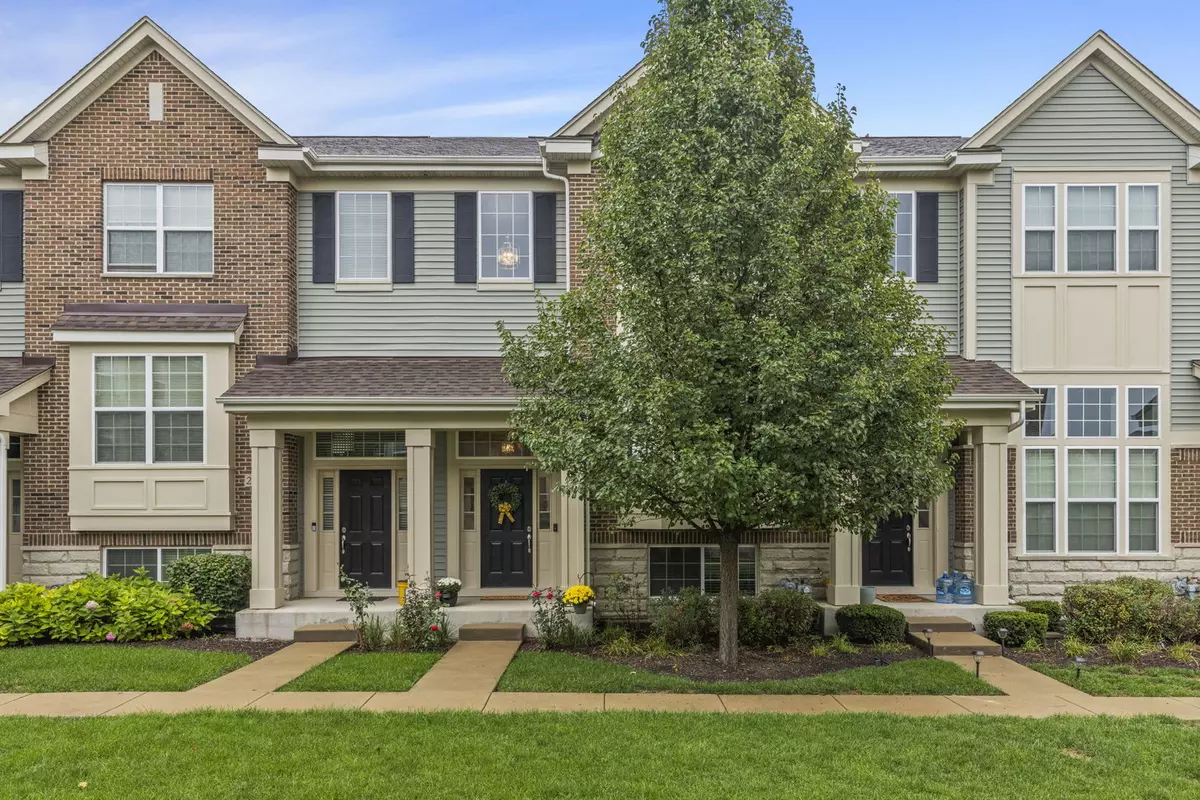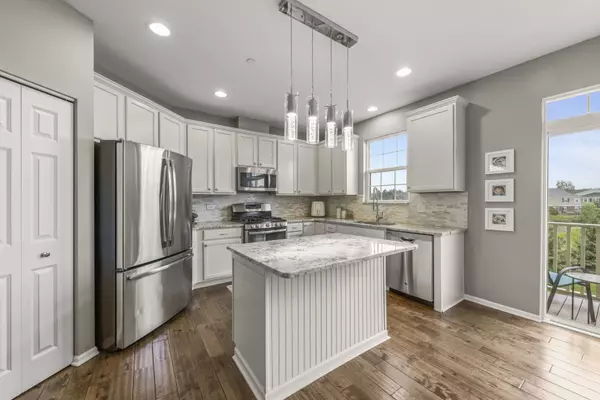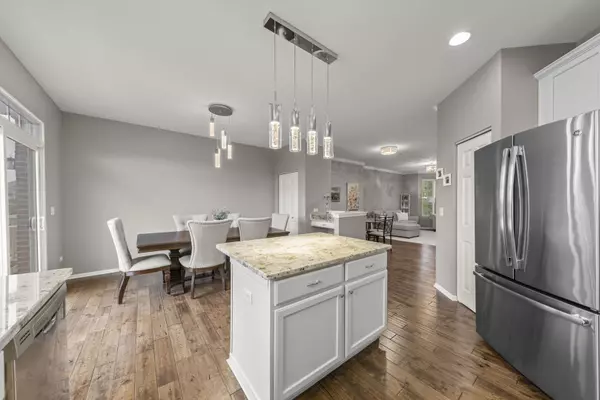$415,000
$399,900
3.8%For more information regarding the value of a property, please contact us for a free consultation.
2807 Henley LN Naperville, IL 60540
3 Beds
2.5 Baths
1,943 SqFt
Key Details
Sold Price $415,000
Property Type Townhouse
Sub Type Townhouse-2 Story
Listing Status Sold
Purchase Type For Sale
Square Footage 1,943 sqft
Price per Sqft $213
Subdivision Mayfair
MLS Listing ID 11889999
Sold Date 11/28/23
Bedrooms 3
Full Baths 2
Half Baths 1
HOA Fees $298/mo
Rental Info Yes
Year Built 2014
Annual Tax Amount $7,222
Tax Year 2022
Lot Dimensions 1307
Property Sub-Type Townhouse-2 Story
Property Description
Be ready to fall in love with this picture perfect townhome. Completely turnkey home in a great location with fabulous schools! An inviting covered porch leads to a gorgeously updated home with gleaming hardwood flooring and neutral color palette throughout this stylishly decorated home. Breathtaking chef's kitchen with beautiful white cabinets, gorgeous countertops and backsplash, stainless steel appliances, large center island and a convenient eating area. The main level features a very open floor plan, a great room with a bay window, crown molding and high ceilings. Large master with spacious walk-in closet and private bath. Upper level also features 2 additional bedrooms and convenient second floor laundry. Tastefully finished lower level which features a flex room that can be used as a family room, craft room or an additional bedroom. Private balcony overlooking a scenic water view. District 204 schools. Ready to move in and call 2807 Henley Ln home!
Location
State IL
County Du Page
Area Naperville
Rooms
Basement None
Interior
Heating Forced Air
Cooling Central Air
Fireplace N
Laundry In Unit
Exterior
Exterior Feature Balcony
Parking Features Attached
Garage Spaces 2.0
Building
Lot Description Common Grounds
Story 3
Sewer Public Sewer
Water Public
New Construction false
Schools
School District 204 , 204, 204
Others
HOA Fee Include Water,Lawn Care,Snow Removal
Ownership Fee Simple w/ HO Assn.
Special Listing Condition None
Pets Allowed Cats OK, Dogs OK
Read Less
Want to know what your home might be worth? Contact us for a FREE valuation!

Our team is ready to help you sell your home for the highest possible price ASAP

© 2025 Listings courtesy of MRED as distributed by MLS GRID. All Rights Reserved.
Bought with Jennifer Engel • Redfin Corporation
GET MORE INFORMATION





