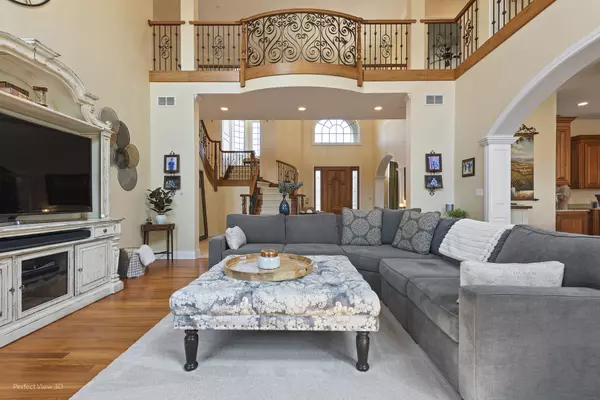$879,000
$879,000
For more information regarding the value of a property, please contact us for a free consultation.
21851 Murfield CT Mundelein, IL 60060
4 Beds
5 Baths
6,609 SqFt
Key Details
Sold Price $879,000
Property Type Single Family Home
Sub Type Detached Single
Listing Status Sold
Purchase Type For Sale
Square Footage 6,609 sqft
Price per Sqft $133
Subdivision Woods Of Ivanhoe
MLS Listing ID 11889136
Sold Date 11/27/23
Style Mediterranean
Bedrooms 4
Full Baths 4
Half Baths 2
HOA Fees $250/mo
Year Built 2008
Annual Tax Amount $18,918
Tax Year 2022
Lot Size 0.330 Acres
Lot Dimensions 14374
Property Description
The Woods of Ivanhoe Estate community provides privacy, tranquility, and peace of mind with the gated security. This extraordinary custom built home exhibits timeless design and superior craftsmanship with its architectural features that screams unparalleled luxury. Upon entering the home, the space is filled with a unique design, top-notch kitchen - a dream spot for those who love to cook, and a formal dining room that is setting the stage for memorable gatherings and dinner parties. The main living room is brimming with style and sophistication with the grand fireplace and an abundance of natural light. The second level is just as stunning, showcasing the gorgeous custom railings, ensuite bedrooms, bonus room and loft. This property has many remarkable features that will appeal strongly to buyers! They add hugely to the homes value and should not be overlooked. Ask your agent for a walkthrough video so you can truly understand what a hidden gem this property is. The sellers are moving onto the next chapter and has priced this home fairly!
Location
State IL
County Lake
Area Ivanhoe / Mundelein
Rooms
Basement Full, Walkout
Interior
Interior Features Vaulted/Cathedral Ceilings, Hardwood Floors, Heated Floors, First Floor Bedroom, First Floor Laundry, First Floor Full Bath, Walk-In Closet(s), Open Floorplan, Special Millwork, Granite Counters, Separate Dining Room, Pantry, Workshop Area (Interior)
Heating Natural Gas, Forced Air, Indv Controls, Zoned
Cooling Central Air, Zoned
Fireplaces Number 3
Fireplaces Type Wood Burning, Gas Log, Gas Starter
Equipment Humidifier, Water-Softener Owned, Ceiling Fan(s), Sump Pump, Sprinkler-Lawn
Fireplace Y
Appliance Microwave, Dishwasher, Refrigerator, Bar Fridge, Stainless Steel Appliance(s), Wine Refrigerator
Laundry In Unit, Sink
Exterior
Exterior Feature Deck, Patio, Screened Patio
Parking Features Attached
Garage Spaces 3.0
Community Features Gated, Street Lights, Street Paved
Roof Type Shake
Building
Lot Description Cul-De-Sac
Sewer Public Sewer
Water Community Well
New Construction false
Schools
School District 79 , 79, 120
Others
HOA Fee Include Insurance,Security,Scavenger,Internet
Ownership Fee Simple w/ HO Assn.
Special Listing Condition List Broker Must Accompany
Read Less
Want to know what your home might be worth? Contact us for a FREE valuation!

Our team is ready to help you sell your home for the highest possible price ASAP

© 2024 Listings courtesy of MRED as distributed by MLS GRID. All Rights Reserved.
Bought with Diane Kuhfuss • Keller Williams North Shore West

GET MORE INFORMATION





