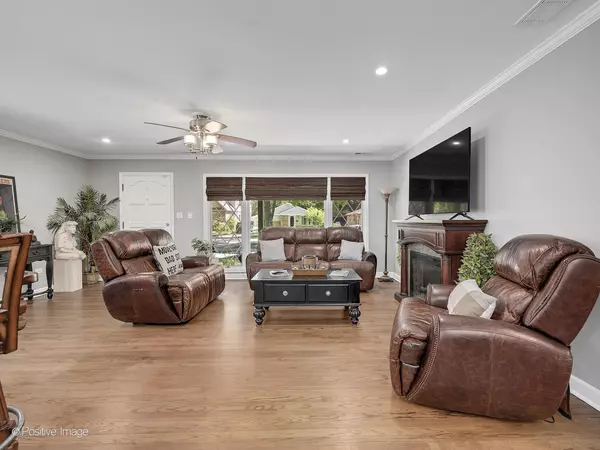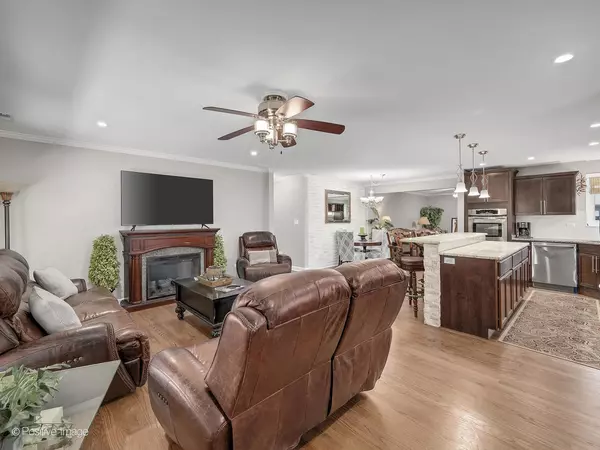$540,000
$559,000
3.4%For more information regarding the value of a property, please contact us for a free consultation.
466 N Ida LN Elmhurst, IL 60126
3 Beds
2 Baths
1,659 SqFt
Key Details
Sold Price $540,000
Property Type Single Family Home
Sub Type Detached Single
Listing Status Sold
Purchase Type For Sale
Square Footage 1,659 sqft
Price per Sqft $325
Subdivision Emery Manor
MLS Listing ID 11869662
Sold Date 11/29/23
Style Ranch
Bedrooms 3
Full Baths 2
Year Built 1954
Annual Tax Amount $7,767
Tax Year 2022
Lot Size 8,276 Sqft
Lot Dimensions 54.5X145.8X127.75
Property Description
This gem of a ranch-style home has all the news! Discover a totally updated 3 bedroom home with all the bells and whistles needed for todays busy lives. A wonderfully redone open floor plan with handsome gourmet kitchen that opens to living room, breakfast room and family room. The primary suite is divine - newer and luxurious spacious spa like bath with heated floors, spacious walk-in closet adjacent to convenient laundry room / office. Two additional good sized bedrooms, totally updated bathroom with heated floors, newly refinished hardwoods and and freshly painted throughout. The particulars include: New roof, 2022, new front porch in 2018, new mechanicals in 2018, hardwoods refinished and interior and exterior of home repainted in July, 2023, kitchen renovated in 2018. House is a masonry constructed house with brick, stone and stucco exterior. It's important as true stucco matters! Handsome back yard with paver brick patio and pergola and directly piped gas bar-b-que for loads of fun and activities. 3+ Car heated garage with surprising fully finished bonus space above-just perfect for the kids, a man cave or enormous work-from-home space. The exterior has been freshly painted, the yard manicured and private help make this home a gem for sure. Not one thing to do but move in and start enjoying 1 floor living at it's finest! Tucked away on quiet street steps from Behrens Park.
Location
State IL
County Du Page
Area Elmhurst
Rooms
Basement None
Interior
Heating Natural Gas, Forced Air
Cooling Central Air
Equipment Humidifier, TV-Cable, Ceiling Fan(s), Air Purifier
Fireplace N
Appliance Microwave, Dishwasher, High End Refrigerator, Washer, Dryer, Stainless Steel Appliance(s), Cooktop, Built-In Oven, Range Hood
Laundry Gas Dryer Hookup, In Unit
Exterior
Exterior Feature Brick Paver Patio, Storms/Screens, Outdoor Grill, Fire Pit
Parking Features Detached
Garage Spaces 3.0
Community Features Curbs, Sidewalks, Street Lights, Street Paved
Roof Type Asphalt
Building
Lot Description Fenced Yard
Sewer Public Sewer
Water Lake Michigan
New Construction false
Schools
Elementary Schools Emerson Elementary School
Middle Schools Churchville Middle School
High Schools York Community High School
School District 205 , 205, 205
Others
HOA Fee Include None
Ownership Fee Simple
Special Listing Condition None
Read Less
Want to know what your home might be worth? Contact us for a FREE valuation!

Our team is ready to help you sell your home for the highest possible price ASAP

© 2024 Listings courtesy of MRED as distributed by MLS GRID. All Rights Reserved.
Bought with Mike McCurry • Compass

GET MORE INFORMATION





