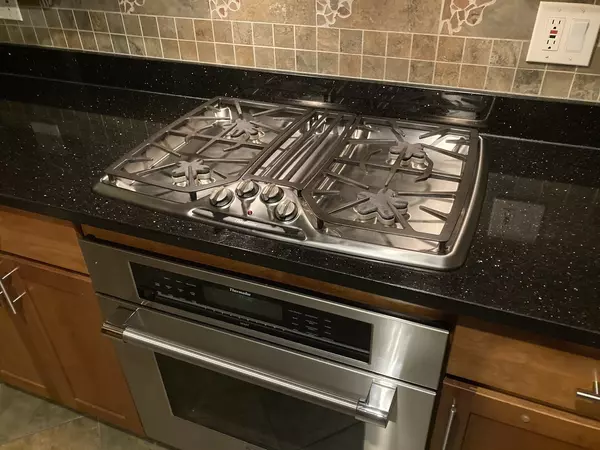$408,000
$408,000
For more information regarding the value of a property, please contact us for a free consultation.
401 Cardinal DR Bartlett, IL 60103
3 Beds
3.5 Baths
1,822 SqFt
Key Details
Sold Price $408,000
Property Type Single Family Home
Sub Type Detached Single
Listing Status Sold
Purchase Type For Sale
Square Footage 1,822 sqft
Price per Sqft $223
Subdivision Amber Grove
MLS Listing ID 11923650
Sold Date 12/04/23
Bedrooms 3
Full Baths 3
Half Baths 1
HOA Fees $7/ann
Year Built 1993
Annual Tax Amount $7,970
Tax Year 2021
Lot Size 7,579 Sqft
Lot Dimensions 70X107
Property Description
*SELLER FINANCING option available (lower-rate fixed)* 2,462 sq.ft of living space w/ FINISHED BASEMENT. 4th Bdrm possible in bsmt, which already has a FULL BATHROOM. This home comes with so many valuable updates, ensuring your comfort for many years to come. Windows replaced in 2022. Newer patio door (2021). Whole-house water filtration system (2022). Newer furnace & A/C units (2017). Newer whole-house humidifier & 50-gallon hot water tank. Newer 30-yr architectural roof. Ceiling fans throughout. Kitchen w/ 42" cherry cabinets, granite countertops, SS appl, under-cab lighting, ceramic tile floor & backsplash. Newer, high-end GE Profile refrig (2022). Quality appliances incl Thermador oven/range & Bosch dishwasher. Open concept kitchen/family room. Two-story foyer, living/dining room combo w/ vaulted ceilings. Laundry room conveniently located on main floor, with utility sink and newer Whirlpool dryer (2022). All bathrooms remodeled; upgraded light fixtures, ceramic tile floors, Swanstone tub & shower surround, upgraded vanities & counters. Mstr bath has sep shower & whirlpool tub. Beautifully-designed basement with stone-surround gas fireplace, built-in cherry cabinets, granite countertops, built-in surround speakers & and a full bathroom! Basement also includes storage room & HVAC room w/ 2nd utility sink. Two-car garage, completely finished w/ abundance of shelving for addntl storage. House sits on 7,588 sq.ft corner lot, which offers an extra-wide backyard area. Mature landscaping w/ plenty of shade trees & privacy bushes. Enjoy your days & evenings on your shaded 25x12 deck, newly stained in 2023. Side yard also has dog potty area. Newer, heavy-duty swing set included! Great location, in sought-after Amber Grove subdivision. Near shopping & restaurants, Villa Olivia golf course, and Routes 20 & 59. Walk to several nearby parks. Schedule a showing today to see the incredible value of this move-in-ready home. Agent interest.
Location
State IL
County Cook
Area Bartlett
Rooms
Basement Full
Interior
Heating Natural Gas, Forced Air
Cooling Central Air
Fireplaces Number 1
Fireplaces Type Gas Log
Fireplace Y
Appliance Range, Microwave, Dishwasher, High End Refrigerator, Disposal, Stainless Steel Appliance(s)
Exterior
Exterior Feature Deck
Parking Features Attached
Garage Spaces 2.0
Roof Type Asphalt
Building
Sewer Public Sewer
Water Public
New Construction false
Schools
Elementary Schools Liberty Elementary School
Middle Schools Kenyon Woods Middle School
High Schools South Elgin High School
School District 46 , 46, 46
Others
HOA Fee Include None
Ownership Fee Simple w/ HO Assn.
Special Listing Condition None
Read Less
Want to know what your home might be worth? Contact us for a FREE valuation!

Our team is ready to help you sell your home for the highest possible price ASAP

© 2024 Listings courtesy of MRED as distributed by MLS GRID. All Rights Reserved.
Bought with Lisa Wolf • Keller Williams North Shore West

GET MORE INFORMATION





