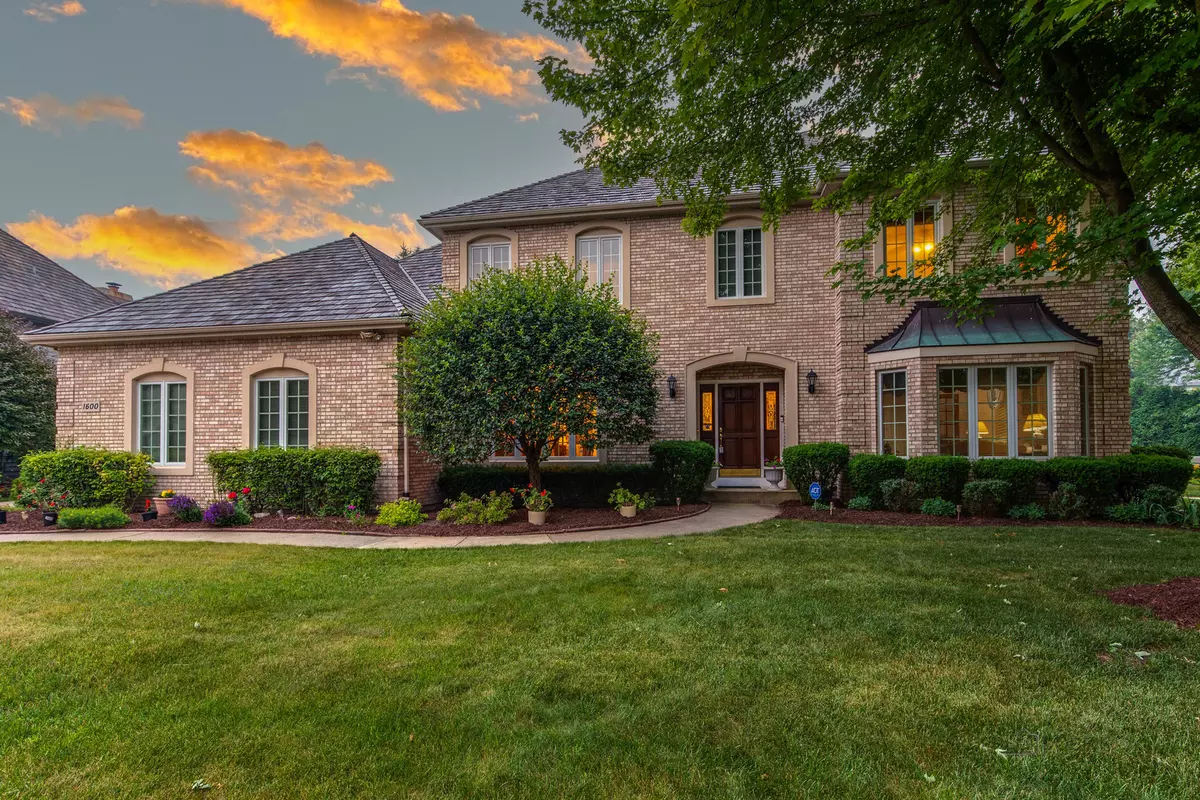$775,000
$819,900
5.5%For more information regarding the value of a property, please contact us for a free consultation.
1600 Elderberry DR Libertyville, IL 60048
4 Beds
4 Baths
3,908 SqFt
Key Details
Sold Price $775,000
Property Type Single Family Home
Sub Type Detached Single
Listing Status Sold
Purchase Type For Sale
Square Footage 3,908 sqft
Price per Sqft $198
Subdivision Wineberry
MLS Listing ID 11856656
Sold Date 12/05/23
Bedrooms 4
Full Baths 3
Half Baths 2
HOA Fees $33/ann
Year Built 1993
Annual Tax Amount $20,518
Tax Year 2022
Lot Size 0.399 Acres
Lot Dimensions 17372
Property Description
Welcome to this stunning 4 bedroom, 3.2 bath home! As you enter the foyer, you'll be greeted by a graceful staircase, setting the tone for elegance throughout the house. To the right, you'll find a bright and inviting dining room, perfect for entertaining guests, and to the left, a spacious living room where you can relax and unwind. The family room is truly a standout feature, boasting a cozy fireplace and providing a lovely view of the kitchen. The kitchen itself is a chef's dream, equipped with stainless steel appliances, an island for additional workspace, and a convenient butler pantry. Adjacent to the kitchen is a bright eating area with exterior access to a deck, allowing for seamless indoor-outdoor living. Completing the main level, you'll find an office space, a convenient laundry room, and a half bath. Upstairs, the master bedroom is a tranquil retreat, featuring two walk-in closets to accommodate all your storage needs. The ensuite bathroom is bathed in natural light and offers a double vanity, a walk-in shower, and a luxurious jacuzzi tub, creating a spa-like experience. The second bedroom also boasts its own ensuite bathroom, providing privacy and convenience. The third and fourth bedrooms share a Jack-and-Jill bathroom, offering functionality and style. The basement of this home is a haven for entertainment and leisure. It features a spacious game room, an exercise area, and a recreational area with a wet bar, allowing for endless fun and enjoyment. Additionally, there is a half bath, and the potential to utilize an additional room as a fifth bedroom, offering flexibility and versatility to suit your needs. Stepping outside, you'll discover a spacious backyard, perfect for outdoor activities and gatherings. The deck provides a great space for relaxing or hosting barbecues during the warmer months. Don't miss the opportunity to make it your own and create lasting memories in this beautiful residence.
Location
State IL
County Lake
Area Green Oaks / Libertyville
Rooms
Basement Full
Interior
Interior Features Vaulted/Cathedral Ceilings, Skylight(s), Hardwood Floors, First Floor Laundry, Open Floorplan, Some Carpeting, Separate Dining Room
Heating Natural Gas, Forced Air, Sep Heating Systems - 2+
Cooling Central Air
Fireplaces Number 1
Fireplaces Type Attached Fireplace Doors/Screen, Gas Log, Gas Starter
Equipment Humidifier, Security System, CO Detectors, Ceiling Fan(s), Sump Pump, Backup Sump Pump;
Fireplace Y
Appliance Range, Microwave, Dishwasher, Refrigerator, Washer, Dryer, Disposal
Laundry Sink
Exterior
Exterior Feature Deck, Storms/Screens
Parking Features Attached
Garage Spaces 3.0
Community Features Lake, Curbs, Street Lights, Street Paved
Roof Type Shake
Building
Lot Description Landscaped
Sewer Public Sewer
Water Lake Michigan
New Construction false
Schools
Elementary Schools Butterfield School
Middle Schools Highland Middle School
High Schools Libertyville High School
School District 70 , 70, 128
Others
HOA Fee Include Other
Ownership Fee Simple w/ HO Assn.
Special Listing Condition List Broker Must Accompany
Read Less
Want to know what your home might be worth? Contact us for a FREE valuation!

Our team is ready to help you sell your home for the highest possible price ASAP

© 2024 Listings courtesy of MRED as distributed by MLS GRID. All Rights Reserved.
Bought with Donna Mundzic • Keller Williams Realty Ptnr,LL

GET MORE INFORMATION


