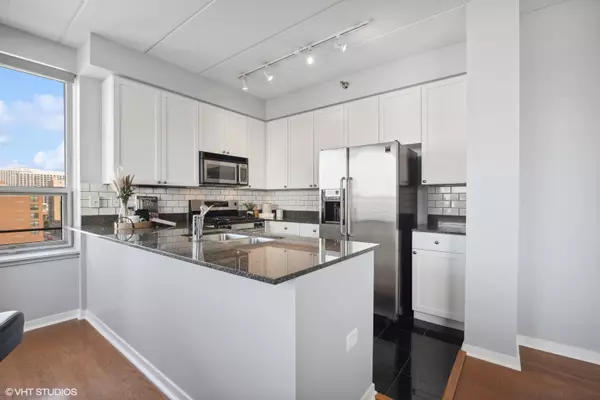$418,000
$400,000
4.5%For more information regarding the value of a property, please contact us for a free consultation.
1100 W MONTROSE AVE #PH801 Chicago, IL 60613
2 Beds
2 Baths
1,250 SqFt
Key Details
Sold Price $418,000
Property Type Condo
Sub Type Condo
Listing Status Sold
Purchase Type For Sale
Square Footage 1,250 sqft
Price per Sqft $334
Subdivision Sheridan Park
MLS Listing ID 11905312
Sold Date 11/15/23
Bedrooms 2
Full Baths 2
HOA Fees $563/mo
Rental Info Yes
Year Built 2000
Annual Tax Amount $6,970
Tax Year 2021
Lot Dimensions COMMON
Property Description
PENTHOUSE LIVING at it's best! Large, N/E corner unit in sought-after PappaGeorge/Haymes boutique elevator building in Sheridan Park. This open-concept, split-bedroom layout features oversized windows for tons of natural light and unobstructed top-floor city views with an oversized private balcony. Very quiet, semi-private floor with only 1 other unit on the opposite side of the building. Interior features include an updated kitchen with 42" white shaker-style cabinets, granite countertops w/ breakfast bar peninsula, classic subway-tile backsplash, and stainless steel appliances. Hardwood floors throughout and designer baths with custom tile, vessel sink, and 72" Jacuzzi tub. Generously sized rooms include a HUGE 22' x 17' primary bedroom and the 2nd bedroom features a built-in office desk & shelving with plenty of room for a guest bed. Full-sized side-by-side in-unit washer/dryer and tons of in-unit storage with organized closets and storage locker & bike room. Huge common roof deck with panoramic city & skyline views. Heated garage parking space + $25K. Professionally managed and secured building with 24-hr surveillance & Butterfly access system. Pet-friendly building within walking distance to Challenger Dog Park. Excellent location with a short walk to all the great area restaurants, shopping, Starbucks, EL stop, parks, lakefront & Montrose Harbor, Wrigleyville, Southport Corridor, Buena Park, Andersonville & more!
Location
State IL
County Cook
Area Chi - Uptown
Rooms
Basement None
Interior
Interior Features Laundry Hook-Up in Unit, Storage, Flexicore, Built-in Features, Bookcases, Open Floorplan, Granite Counters
Heating Natural Gas
Cooling Central Air
Fireplace N
Laundry Gas Dryer Hookup, In Unit
Exterior
Exterior Feature Balcony, Roof Deck, End Unit
Parking Features Attached
Garage Spaces 1.0
Amenities Available Bike Room/Bike Trails, Elevator(s), Storage, Sundeck, Elevator(s), Private Laundry Hkup
Building
Story 8
Sewer Public Sewer
Water Lake Michigan
New Construction false
Schools
School District 299 , 299, 299
Others
HOA Fee Include Water,Parking,Insurance,TV/Cable,Exterior Maintenance,Lawn Care,Scavenger,Snow Removal
Ownership Condo
Special Listing Condition List Broker Must Accompany
Pets Allowed Cats OK, Dogs OK
Read Less
Want to know what your home might be worth? Contact us for a FREE valuation!

Our team is ready to help you sell your home for the highest possible price ASAP

© 2024 Listings courtesy of MRED as distributed by MLS GRID. All Rights Reserved.
Bought with Michael Laubach • Compass

GET MORE INFORMATION





