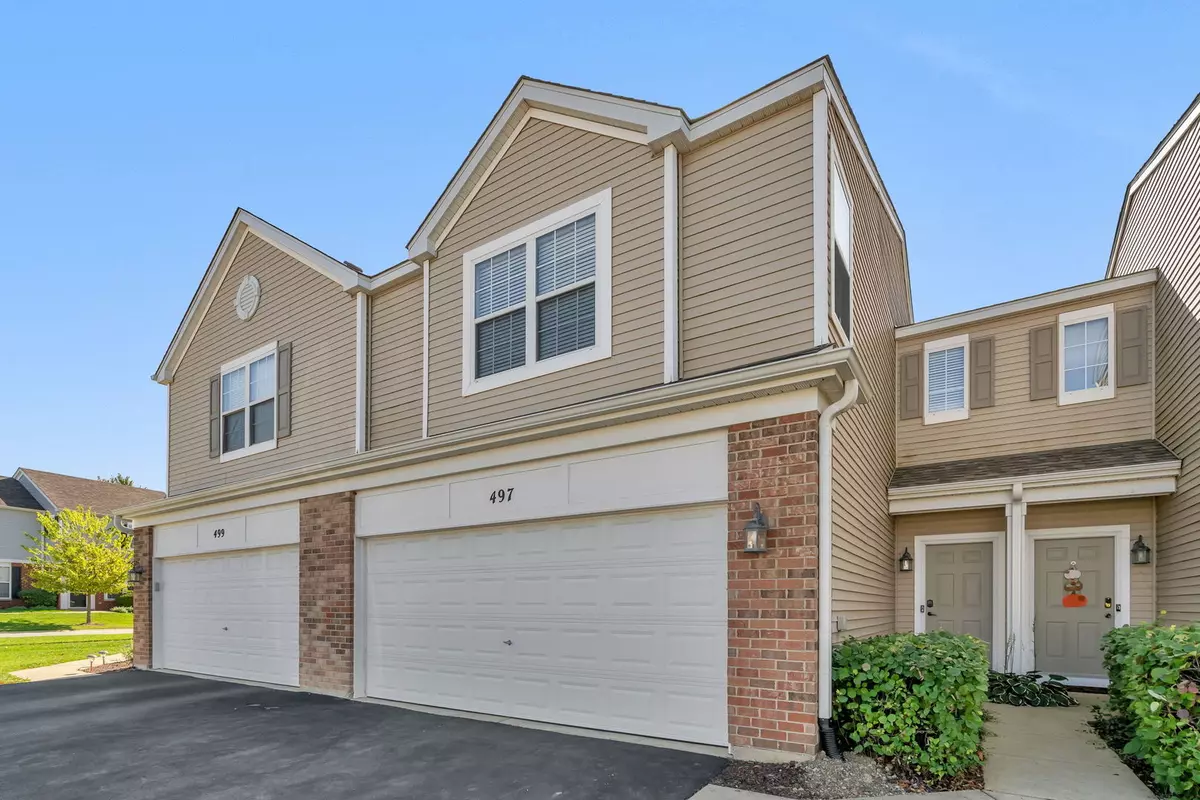$254,000
$254,000
For more information regarding the value of a property, please contact us for a free consultation.
497 Brookside DR #497 Oswego, IL 60543
2 Beds
1.5 Baths
1,536 SqFt
Key Details
Sold Price $254,000
Property Type Townhouse
Sub Type Townhouse-2 Story
Listing Status Sold
Purchase Type For Sale
Square Footage 1,536 sqft
Price per Sqft $165
Subdivision Springbrook Townhomes
MLS Listing ID 11889976
Sold Date 12/08/23
Bedrooms 2
Full Baths 1
Half Baths 1
HOA Fees $184/mo
Rental Info Yes
Year Built 2005
Annual Tax Amount $5,020
Tax Year 2022
Lot Dimensions 25.1 X 78.9 X 25.1 X 78.9
Property Description
Welcome to Springbrook Trails at Farmington Lakes, a highly sought-after community in Oswego! This beautiful and exceptionally maintained two-story townhome features 2 bedrooms, 1.5 bathrooms, and an open floor plan. The kitchen is equipped with 42-inch soft-close cabinets, an island breakfast bar, and modern subway tile backsplash. It seamlessly opens up to a spacious living room with a separate dining area and access to the outdoor patio. There's also a convenient half bathroom on the main floor. Upstairs you'll find two spacious bedrooms and an oversized bonus room/loft that is perfect for entertaining, setting up an office, workout space, or converting into a third bedroom. The large primary bedroom boasts a walk-in closet and shares a bathroom with the second bedroom. The second floor also features a laundry room with newer washer and dryer. This townhome comes with an attached two-car garage that includes customized functional storage. Highly desired location close to ample shopping, dining, and movie cinema. The community maintains a beautiful lake with tree-lined walking, running, and biking paths. Absolutely nothing to do but move-in and enjoy!
Location
State IL
County Kendall
Area Oswego
Rooms
Basement None
Interior
Interior Features Wood Laminate Floors, Second Floor Laundry, Laundry Hook-Up in Unit, Storage, Built-in Features, Walk-In Closet(s), Open Floorplan, Some Carpeting
Heating Natural Gas, Forced Air
Cooling Central Air
Equipment CO Detectors, Ceiling Fan(s)
Fireplace N
Appliance Range, Microwave, Dishwasher, Refrigerator, Washer, Dryer, Disposal
Laundry Gas Dryer Hookup, In Unit
Exterior
Exterior Feature Patio, Storms/Screens
Parking Features Attached
Garage Spaces 2.0
Amenities Available Park
Roof Type Asphalt
Building
Lot Description Common Grounds, Landscaped, Sidewalks, Streetlights
Story 2
Sewer Public Sewer
Water Public
New Construction false
Schools
High Schools Oswego East High School
School District 308 , 308, 308
Others
HOA Fee Include Insurance,Exterior Maintenance,Lawn Care,Scavenger,Snow Removal
Ownership Fee Simple w/ HO Assn.
Special Listing Condition None
Pets Allowed Cats OK, Dogs OK
Read Less
Want to know what your home might be worth? Contact us for a FREE valuation!

Our team is ready to help you sell your home for the highest possible price ASAP

© 2024 Listings courtesy of MRED as distributed by MLS GRID. All Rights Reserved.
Bought with Waqar Riaz • Guidance Realty

GET MORE INFORMATION





