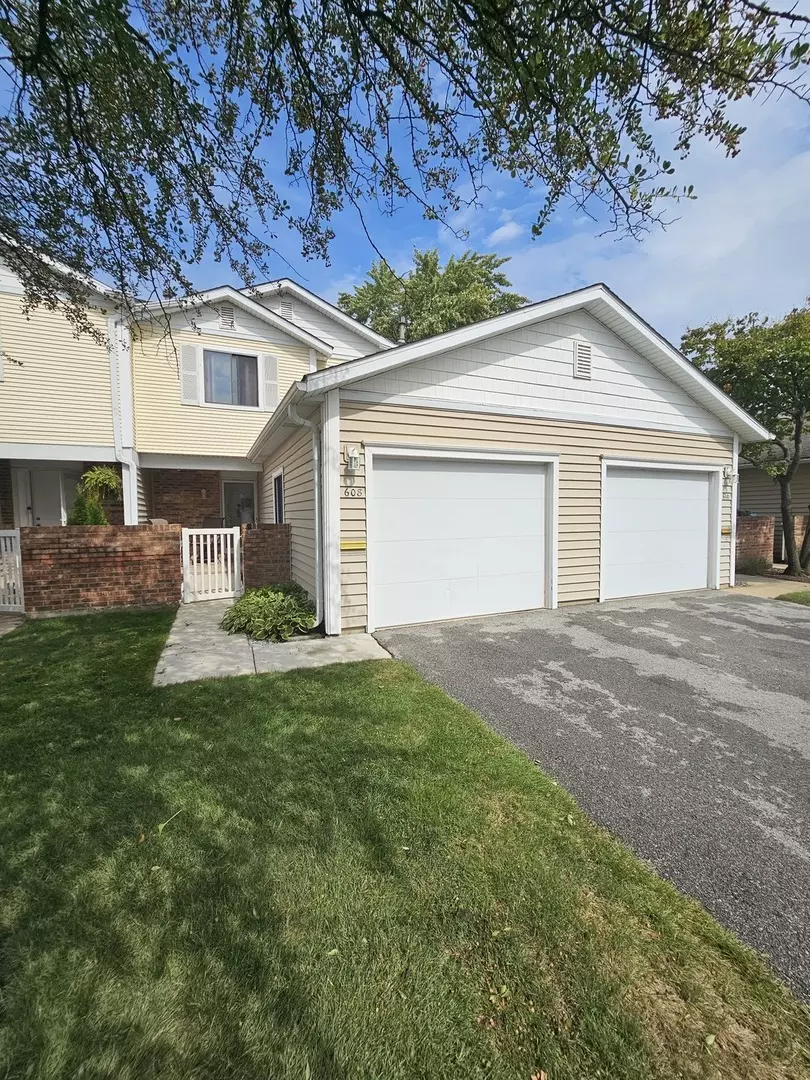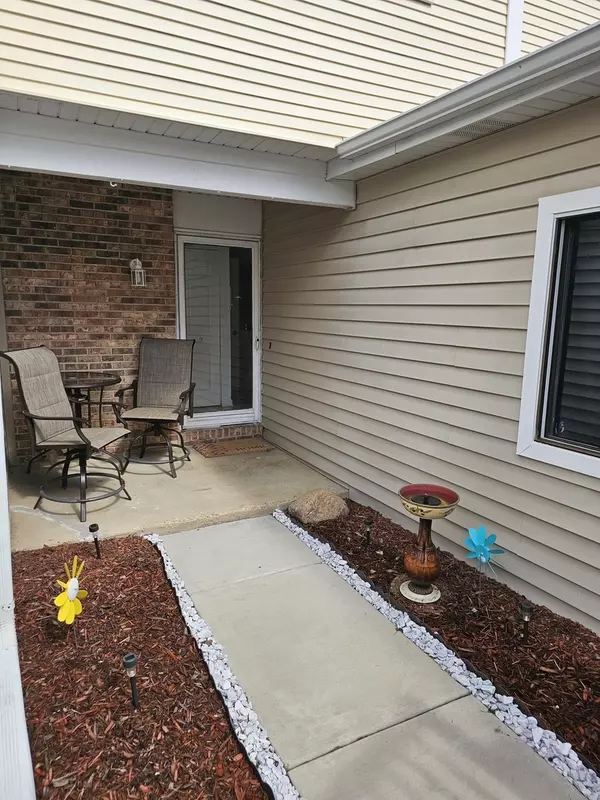$280,000
$280,000
For more information regarding the value of a property, please contact us for a free consultation.
608 Bayview PT Schaumburg, IL 60194
2 Beds
3.5 Baths
1,200 SqFt
Key Details
Sold Price $280,000
Property Type Townhouse
Sub Type Townhouse-TriLevel
Listing Status Sold
Purchase Type For Sale
Square Footage 1,200 sqft
Price per Sqft $233
Subdivision Dunbar Lakes
MLS Listing ID 11888604
Sold Date 11/29/23
Bedrooms 2
Full Baths 3
Half Baths 1
HOA Fees $294/mo
Rental Info Yes
Year Built 1977
Annual Tax Amount $4,784
Tax Year 2021
Lot Dimensions COMMON
Property Description
This fully updated tri-level townhome in the heart of Schaumburg is located near it all! With two master suites, each with their own attached baths and ceramic tile tub surrounds, you'll have the ultimate convenience and luxury. The large finished basement and attached garage add even more space and functionality to the unit. The open floor plan and sliding doors leading to the patio create a bright and welcoming atmosphere. The kitchen's brand new stainless steel appliances and white custom cabinets are not only stylish but also practical. The contemporary dark laminate flooring throughout all three levels adds a touch of sophistication. With the unit freshly painted, it'll feel like a brand new home. The full finished basement with a full bath and bonus room provides flexibility and can be used as an extra bedroom, den, or office. The in-unit laundry in the basement and additional storage space are also great conveniences with brand new GE washer and dryer. The amenities in the community, including a pool, clubhouse, tennis courts, and kids playground, offer plenty of opportunities for leisure and recreation. Being close to the expressway, Woodfield Mall, dining options, and JB Conant High School makes this location truly unbeatable. Overall, this townhome seems like a dream come true in an amazing and desirable community. Don't hesitate to check it out today!
Location
State IL
County Cook
Area Schaumburg
Rooms
Basement Full
Interior
Interior Features Wood Laminate Floors, Laundry Hook-Up in Unit, Storage, Walk-In Closet(s)
Heating Natural Gas, Forced Air
Cooling Central Air
Fireplace N
Appliance Range, Dishwasher, Refrigerator, Microwave
Laundry In Unit
Exterior
Exterior Feature Patio
Parking Features Attached
Garage Spaces 1.0
Amenities Available Park, Sundeck, Pool
Roof Type Asphalt
Building
Lot Description Water View
Story 2
Sewer Public Sewer
Water Lake Michigan
New Construction false
Schools
Elementary Schools Dirksen Elementary School
Middle Schools Robert Frost Junior High School
High Schools J B Conant High School
School District 54 , 54, 211
Others
HOA Fee Include Insurance,Exterior Maintenance,Lawn Care,Snow Removal
Ownership Condo
Special Listing Condition None
Pets Allowed Cats OK, Dogs OK
Read Less
Want to know what your home might be worth? Contact us for a FREE valuation!

Our team is ready to help you sell your home for the highest possible price ASAP

© 2024 Listings courtesy of MRED as distributed by MLS GRID. All Rights Reserved.
Bought with Bryan Nelson • Baird & Warner

GET MORE INFORMATION





