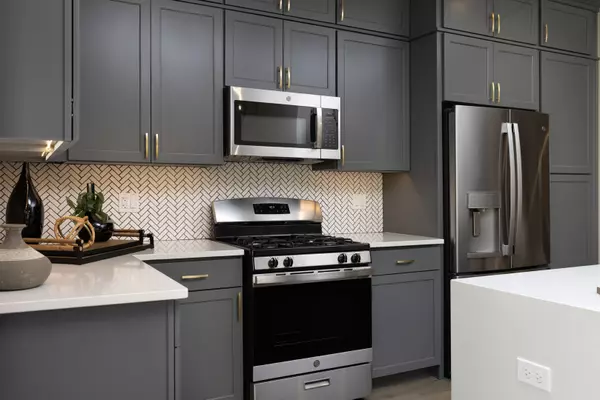$463,265
$463,265
For more information regarding the value of a property, please contact us for a free consultation.
240 Timberleaf Circle Timberleaf CIR Roselle, IL 60172
3 Beds
2.5 Baths
1,914 SqFt
Key Details
Sold Price $463,265
Property Type Townhouse
Sub Type T3-Townhouse 3+ Stories
Listing Status Sold
Purchase Type For Sale
Square Footage 1,914 sqft
Price per Sqft $242
MLS Listing ID 11893917
Sold Date 12/12/23
Bedrooms 3
Full Baths 2
Half Baths 1
HOA Fees $242/mo
Year Built 2023
Tax Year 2021
Lot Dimensions 48X21
Property Description
$10K OFF HOME OR FREE CLOSING!!! Ask sales manager for details during your visit. Final Opportunity at Timberleaf. Enjoy the beautiful sunrise and peaceful views from this 3 bedroom, 2.5 bath, 2 car garage home. The open concept Coventry Model has a gourmet kitchen with 42" cabinets, stainless steel appliances, quartz countertops, recessed and pendant lighting and many more designer choices. The lower level offers flexible space for an in-home office, game room, exercise room or whatever fits your life style. Timberleaf of Roselle is located in a residential area surrounded by green space. Lexington Homes, building homes throughout the Chicagoland for over 50 years.
Location
State IL
County Du Page
Area Keeneyville / Roselle
Rooms
Basement None
Interior
Interior Features Hardwood Floors, Second Floor Laundry, Walk-In Closet(s)
Heating Natural Gas, Forced Air
Cooling Central Air
Equipment Fire Sprinklers, CO Detectors
Fireplace N
Appliance Range, Microwave, Dishwasher, Disposal, Stainless Steel Appliance(s)
Laundry Gas Dryer Hookup, In Unit
Exterior
Exterior Feature Balcony
Parking Features Attached
Garage Spaces 2.0
Roof Type Asphalt
Building
Lot Description Landscaped
Story 3
Sewer Public Sewer
Water Public
New Construction true
Schools
Elementary Schools Waterbury Elementary School
Middle Schools Spring Wood Middle School
High Schools Lake Park High School
School District 20 , 20, 108
Others
HOA Fee Include Insurance,Exterior Maintenance,Lawn Care,Snow Removal
Ownership Fee Simple w/ HO Assn.
Special Listing Condition None
Pets Allowed Cats OK, Dogs OK
Read Less
Want to know what your home might be worth? Contact us for a FREE valuation!

Our team is ready to help you sell your home for the highest possible price ASAP

© 2024 Listings courtesy of MRED as distributed by MLS GRID. All Rights Reserved.
Bought with Excelsia Skalski • Coldwell Banker Realty

GET MORE INFORMATION





